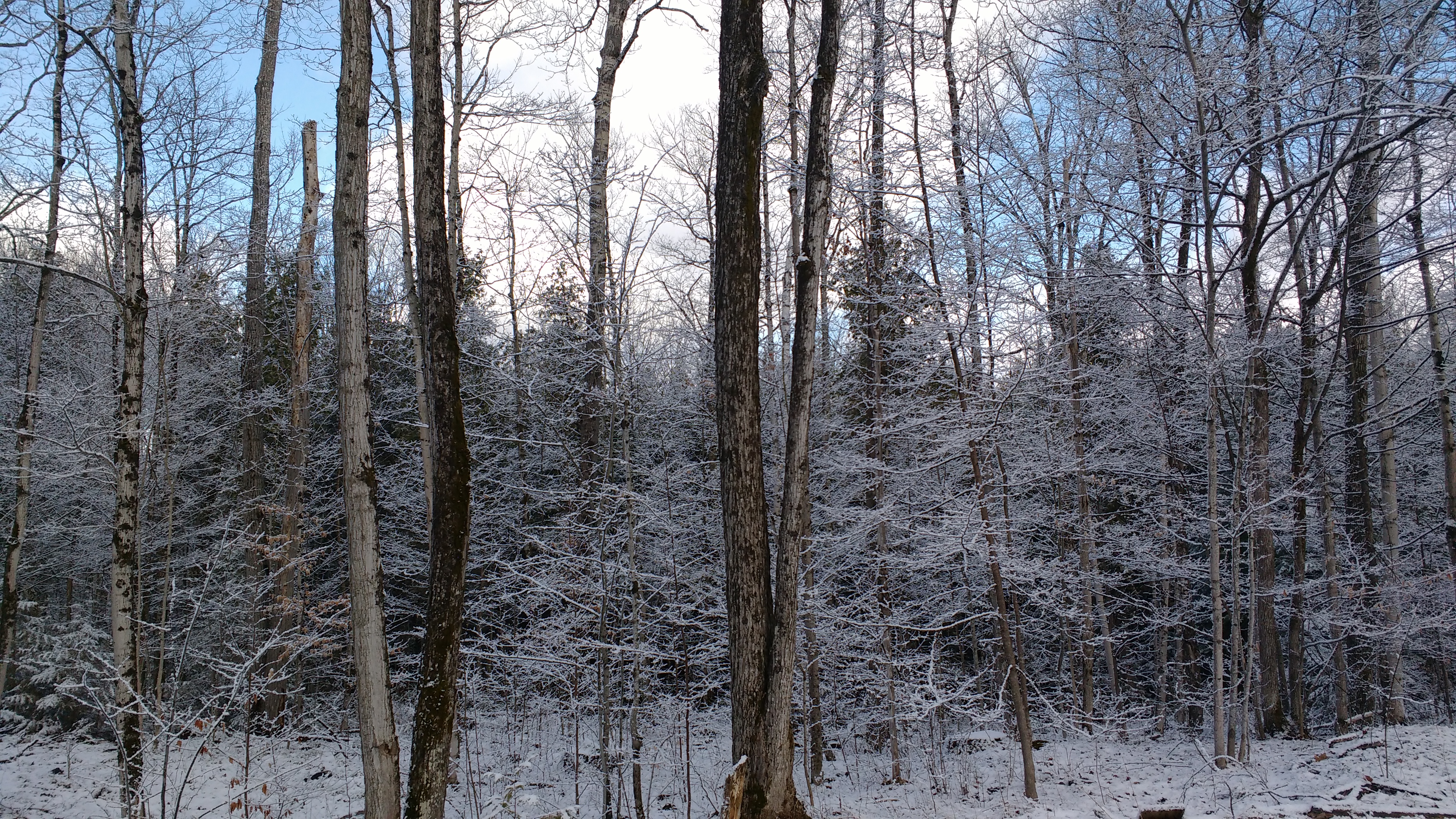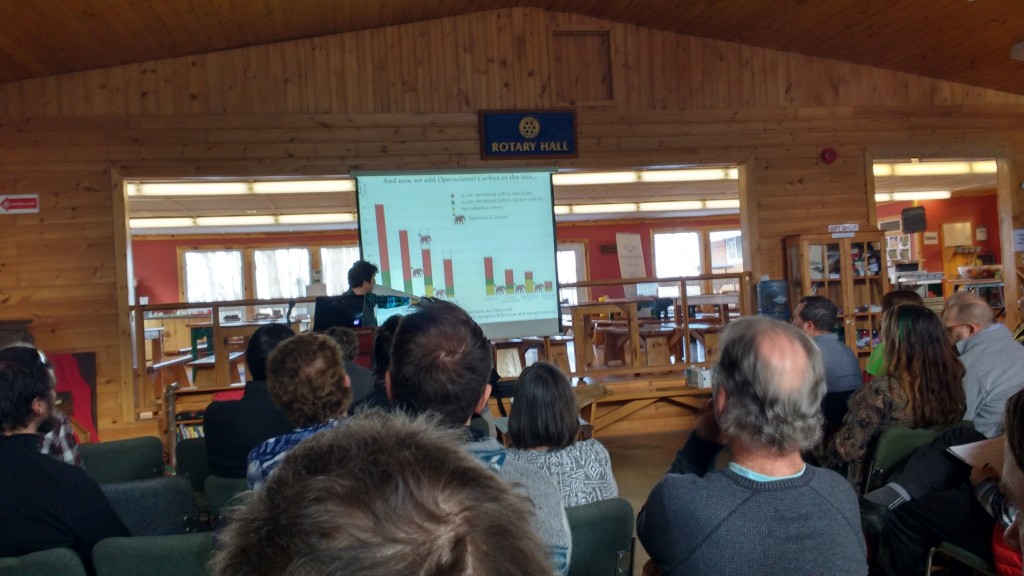Annual Ontario Natural Building Conference 2016

On Saturday, amidst the old-growth forests around Camp Kawartha, we attended the Annual Ontario Natural Building Conference. There were many interesting speakers and presentations on natural building techniques and methodologies. The event was held in a straw-bale structure that is part of the camp.
Below are some notes from the conference:
Opening remarks by Frank Tettemer, the President of the Ontario Natural Building Coalition and Principal, Living Sol ~ Building and Design on what brings attendee’s together: the climate, health, building, and design.

Chris Magwood, Founder of The Endeavour Centre for Life which “teaches sustainable building and design with unique immersion programs that provide real-life experience on precedent-setting green buildings” presented next. His presentation, entitled “Is Natural Building Meeting the Low-Carbon Challenge” focused on the “carbon elephant” which is the net-carbon used by common residential construction techniques.
– He gave a detailed breakdown of the embodied carbon energy and the overall operational carbon emissions (from heating, cooling, etc.) over a 35 year period. He compared:
A Code-minimum designed house.
A low-carbon house using wood framing, cellulose dense-pack insulated walls and wood-fibre exterior insulation.
A high performance, Passive-house style house using spray foam and other foam.
A high performance Natural Building built using straw-bale, wood frame, and plaster.
– He found that the overall net-carbon of each type of construction varied greatly, with the lowest overall net-carbon being the Natural Building and the Cellulose-and Wood-fibre house. His research also indicates that Foundation systems are major consumers of carbon: not only for the concrete and or foam used in construction, but also the energy to dig the foundation hole. This opens up possibilities for the use of piles or piers to ease construction and mitigate use of concrete.
– He pointed out that there is a significant variation in the modeled energy of buildings due to occupant behaviour. His interpretation of this result is that the only thing that the designers can control is the embodied energy used in construction, and that therefore this is where designers should focus.
– He suggested the idea of requiring a building permit application to be accompanied by a “carbon declaration” stating the total carbon embodied in the buildings. In a similar vein, he also proposed a submission of a “red list” for the known toxic and/or carcinogenic materials included in a building.
– He is very interested in straw-bale construction and calculated that with all the wheat grown in the USA in one year, you could build 4x the number of buildings being built each year in North America. He supports the use of straw bale as a means of building construction and insulation, but also as embodying carbon. He touched on large wooden buildings and the possibilities of using pre-fabricated straw-ball Structurally Insulated Panels as a means of large scale, urban, natural buildings.
– Are carbon-negative buildings possible? Yes, due to the carbon sequestration capacity of the materials used, i.e Wheat stalks used in hay may be more then 50% carbon by weight. This carbon is captured from the environment during the growing season.
The next presentation was by Zon Engineering with presentations by Jordan Hoogendam and Gregory Leskien and covered ways that natural, high performance houses could be heated. These methods included geothermal, photo-voltaic solar, and heat pumps.
– Geothermal systems have failed in the past because people did not understand that the systems needs to run throughout the year: in winter it takes heat out of the ground, and in summer it needs to put heat back into the ground. Without this the system will eventually lose all of the heat, and freeze-solid. Geothermal is like using the ground as a battery for solar thermal energy. Deep geothermal can use the nuclear energy of the earth’s core.
– Wood is a battery storing the thermal energy of the sun.
Later on in the afternoon homeowners presented their experiences building natural houses and there was a stimulating conversation on Natural Building and the Ontario Building Code.
Overall it was a fantastic day: we met many interesting people and had a lot of stimluting conversations. Thanks to the Ontario Natural Building Coalition for putting it together.
