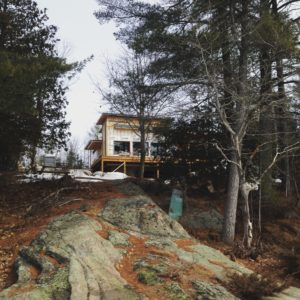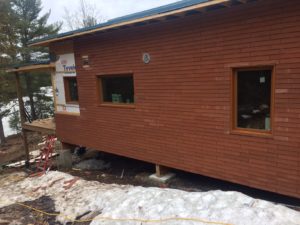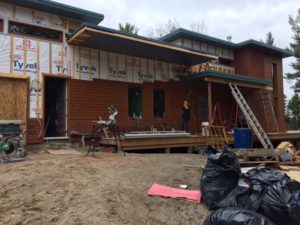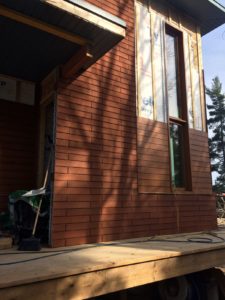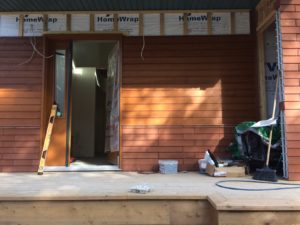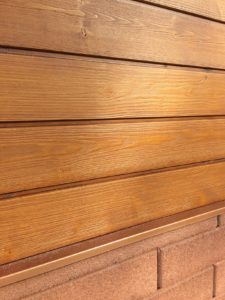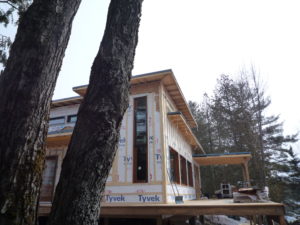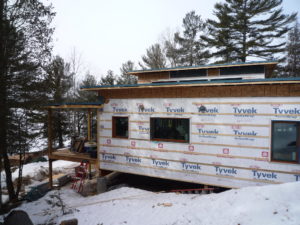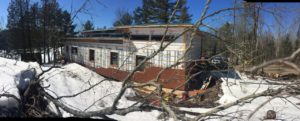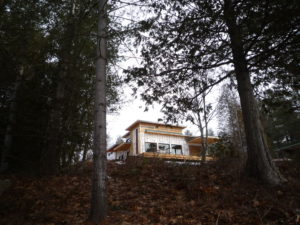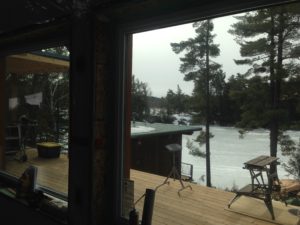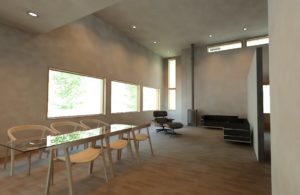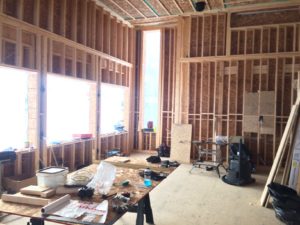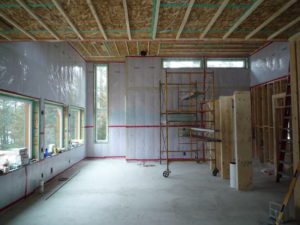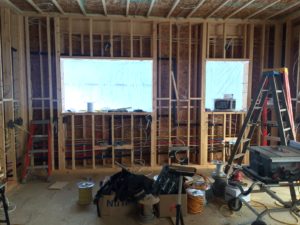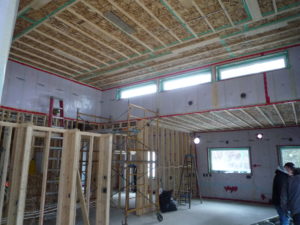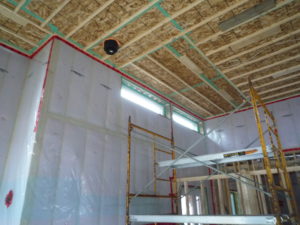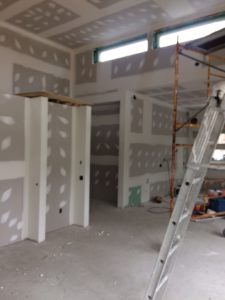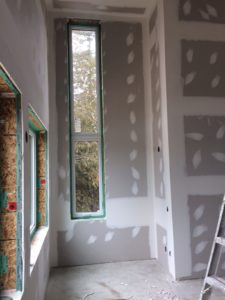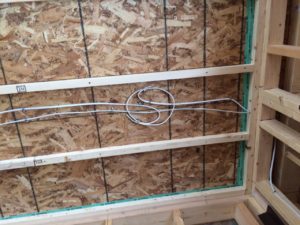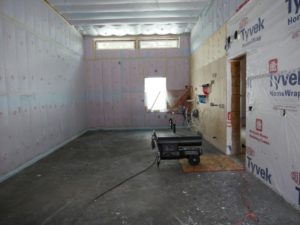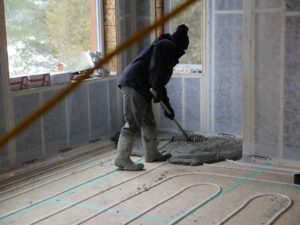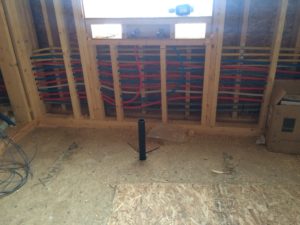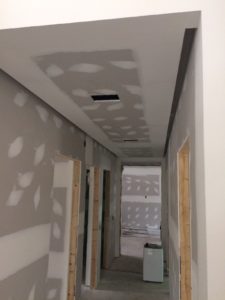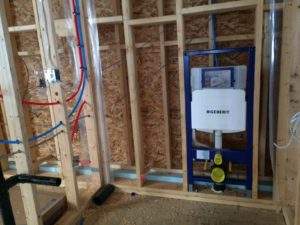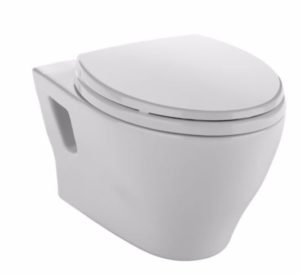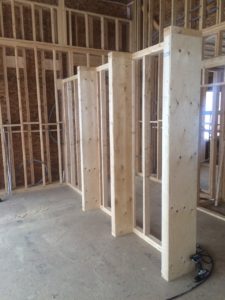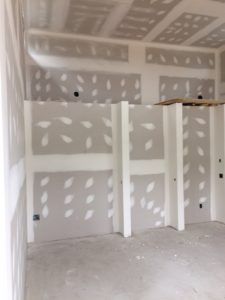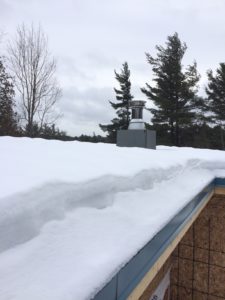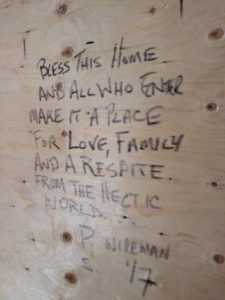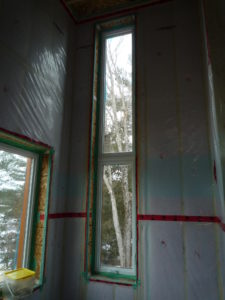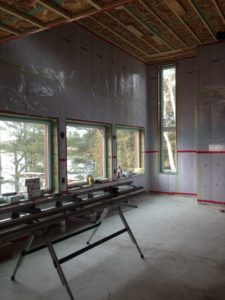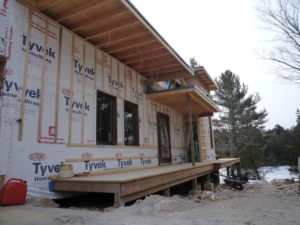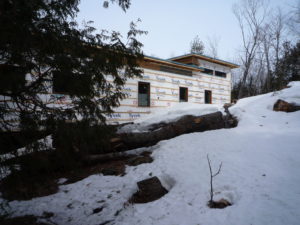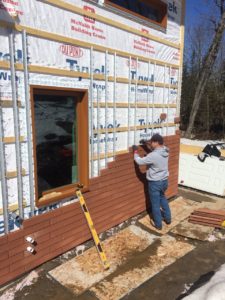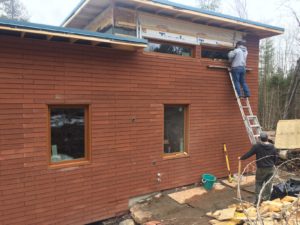High Performance House Progress
This high-performance house is starting to feel warmer, even though the winter remains!
After all the wiring and pipes were finished, the blown fibreglass was installed. The installers were very careful filling up all the gaps between the pipes and cables. They tested the density of the blown fibreglass in certain areas to ensure that the insulation value is provided as specified.
The above pictures shows the living area and kitchen, first with “bones and veins” exposed, and then covered with the “flesh and muscles”.
On the roof, you can see OSB planks taped with high-quality tape for air sealing, with furring to accommodate the pot lights and wiring to avoid having any punctures or holes.
This is a picture of the ceiling with the OSB (air control layer) taped and the wires attached to it. The new LED pot lights are coming with lighting temperature of 2700K which is warm. The space of the furring and the gypsum boards have been co-ordinated to accommodate them without breaking the air barrier.
The concrete floors covering the in-floor radiant pipes are finished and the most of the windows are installed. The house is warming up!
Most of the pipes are installed within the inner studs to keep them closer to the warm side of the assembly and to avoid thermal bridging. Two gas lines were located between the studs. The blown fibreglass will have a (mostly) continuous space between the studs. We will check the implications with the thermal camera once the house is in operation.
Some interior design features will be seen later as constructions progresses, but the image at left shows the structure of the wall hung toilet that is going to be installed.
To separate the entrance from the living area, there will be a built-in shelving unit.
The overhangs are working perfectly, and the roof is not accumulating snow at the corners. The clerestories will provide light even when there is 2′ of snow on the roof. The extended chimney box is also working as it is intended. It is insulated with mineral wool to resist high temperatures. You can see 18″ of snow in the picture, the roof could have another foot of snow without obstructing the flue.
Some of the nice surprises that come when you are working with an awesome team of builders. The owners sent us this picture.
Are you planning to build a house or do you have an Interior design project in mind for your home? Give us a call at 416-868-9774 for a free consultation: we are here to help!
More pictures of the project

