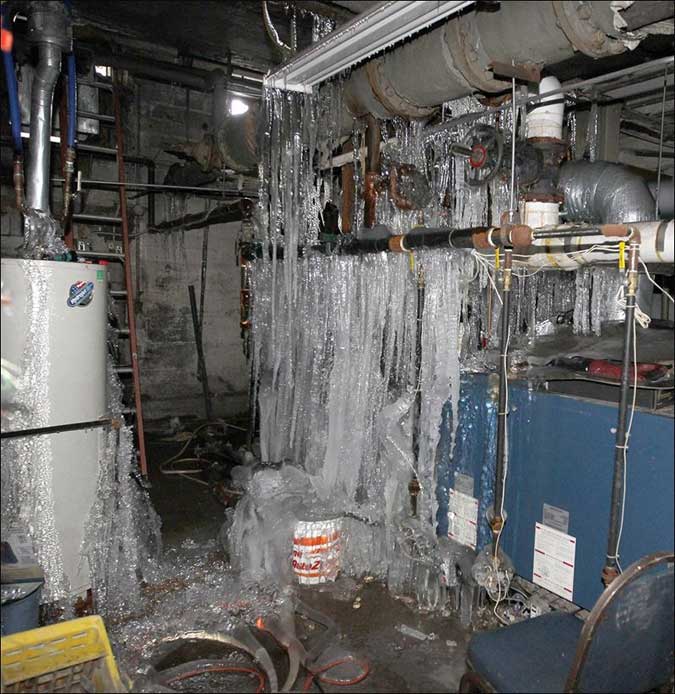Passive Survivability – Building Design for Resilience and Safety
Passive Survivability is a term coined by Building Science expert Alex Wilson, which he defines as “maintaining livable conditions in the event of extended loss of power or interruptions in heating fuel.” Alex, came up with the idea after Hurricane Katrina in New Orleans, observing how modern un-powered, un-serviced buildings overheated while traditional architecture remained comfortable without power. The idea of Passive Survivability applies to any natural “disaster” or event which knocks out the power, water, or natural gas for long periods.
At Coolearth we began to discuss the idea of Passive Survivability in light of the 2013 ice Storm which hit Toronto and knocked out power to hundreds of thousands of people in the midst of winter (also see our blog post on resilient design here). When the power goes out in the middle of winter there are instantly two dangers — one to life-safety in terms of keeping the homes at a comfortable/safe temperature with adequate ventilation, the other risk to the homes themselves. If most homes and buildings lose power for 3+ days in the midst of -30C weather they will quickly lose heat and ventilation and become un-safe. The life-safety benefits of thinking about Passive Survivability were tragically illustrated in New Brunswick a few months ago, when 2 people died in separate incidents of Carbon Monoxide poisoning after bringing their power generator or BBQ’s into their house to heat and cook with. Additionally, in many of these homes there was flooding from frozen pipes.
So how can homeowners and building owners incorporate Passive Survivability into their buildings? At Coolearth we feel that PassiveHouse design provides the solutions needed to create a building which is stable and resilient, even without long-term periods of power But practically, how would a building which has Passive Survivability work in Northeastern America? Alex Wilson states:
“It would mean extremely good energy performance. Such a house in our area might have R-40 walls, R-60 ceilings, triple-glazed windows (with two low-e coatings), airtight construction (with a heat-recovery ventilator), and passive solar design. During a power outage or if the heating oil runs out, the house would never drop below about 50 degrees. Homeowners would remain safe (by staying bundled up), and pipes would never freeze.”
By implementing the PassiveHouse design strategy (super-insulation, triple-pane windows, air-tightness, efficient ventillation) into projects we help our clients create buildings with high Passive Survivability. By incorporating these strategies at the beginning we embed passive resilience into the building. A complement to this integral approach is to install a wood burning fireplace in key rooms. Furthermore by installing Solar Panels on-site (and batteries or a Tesla Powerwall) key electronic devices such as the fridge, radio, lights, computers, routers, and other devices can remain on-line.
Fresh water is an often overlooked aspect of Passive Survivability. If the taps stop providing fresh water how can we stay hydrated and cook our food? Fortunately water storage in devices such as cisterns, large bottles, or other containers are easy to keep in or around the building.
The more we have thought about Passive Survivabilitiy the more it makes sense to incorporate into ALL buildings. It is surreal to think that most of the buildings around us all require active power, water, and heat systems in order to maintain life-safety and remain intact. A single event, a ice storm in winter which knocks the power out for 7+ days might result in hundreds of thousands of peoples homes becoming useless, flooded/frozen/dangerous places.
We side with Alex Wilson in encouraging Passive Survivability as being introduced as a mandatory design in Building Codes around the world.

