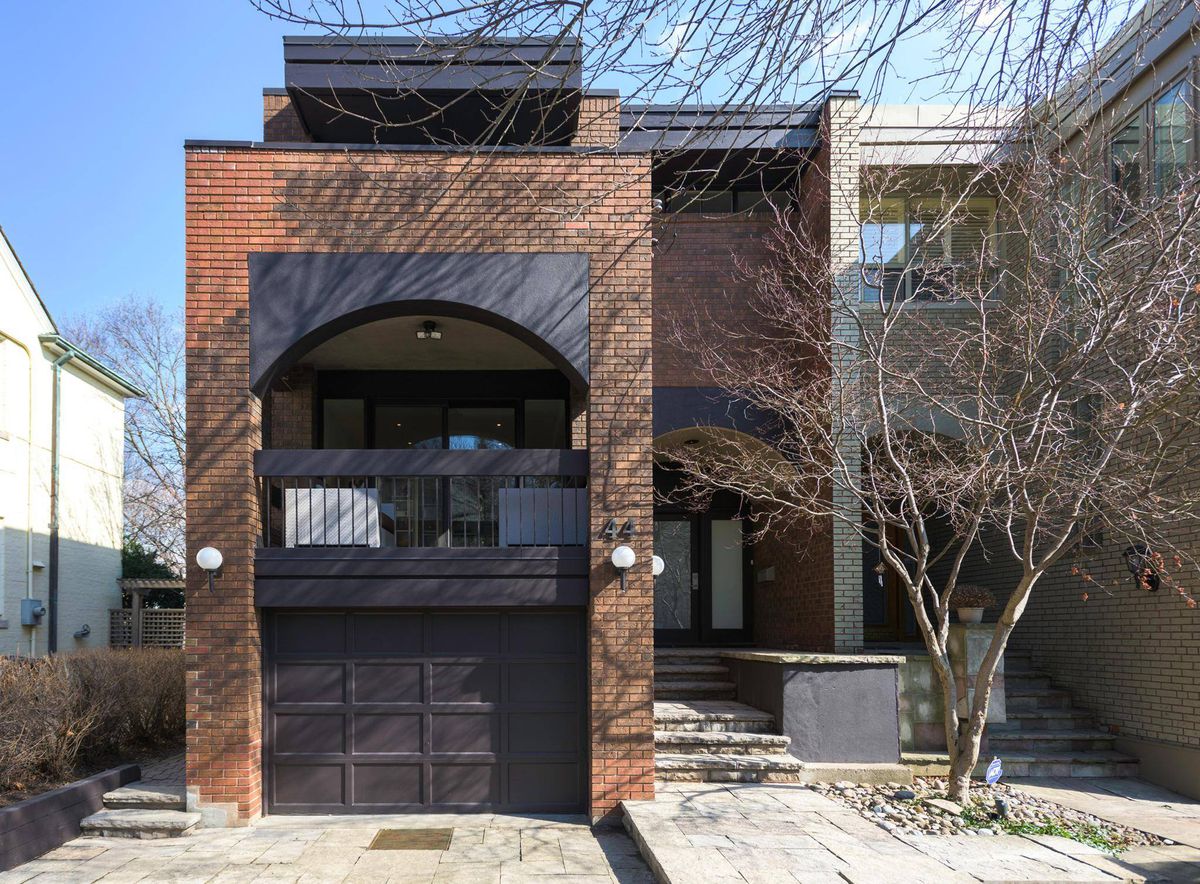Buyers vie for Mid-century home by Coolearth Architecture Partner
Coolearth Architecture Partner Martin Poizner’s work was recently the focus of a Globe and Mail article (see here) about a bidding war on a unique modern home in Rosedale.
The Globe and Mail Article had this to say:
“In the late 1960s, Sotak & Poizner Architects earned a Canadian Housing Design award for the design of this 2,560-square-foot residence with multiple outdoor spaces.
The living and great rooms have balconies, while the central dining area features double-height ceilings with five skylights. Off to the side is a kitchen updated with granite counters and stainless-steel appliances.
Balconies are accessible from all but one of the four bedrooms on the second floor. The master also contains a walk-in closet and one of four bathrooms.
The patio is situated off a recreation room in the 990-square-foot basement. It’s rounded out with a bedroom and access to the garage.”

