Passive House & Net-zero Homes
Coolearth delivers homes that are sustainable, efficient, comfortable, cost-effective, and improve the lives of the inhabitants.
Whether it is a custom built Passive House, a Net-zero home, or an low energy retrofit of an existing house, we apply our design and construction expertise to clients’ projects to ensure that they are built on time and budget: and result in our clients dream home!
We specialize in sustainable and environmentally responsible architecture and have a Passive House Certified Designer in-house who will work directly with you to deliver the solution that works best.
We use design strategies that include: the use of south-facing windows to bring in daylight and provide views, while also keeping the window-to-wall ratio low to ensure good thermal performance; well-insulated building envelopes; careful attention to details to mitigate thermal bridges and airleaks; thoughtful and creative layout of spaces to “do more with less”; and, durable buildings which last and continue to perform.
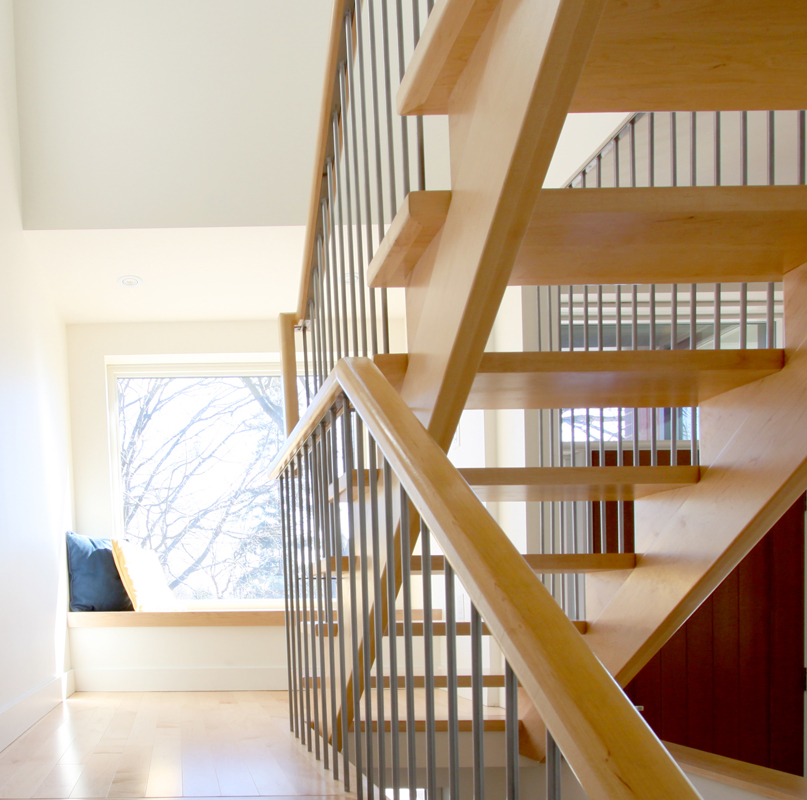
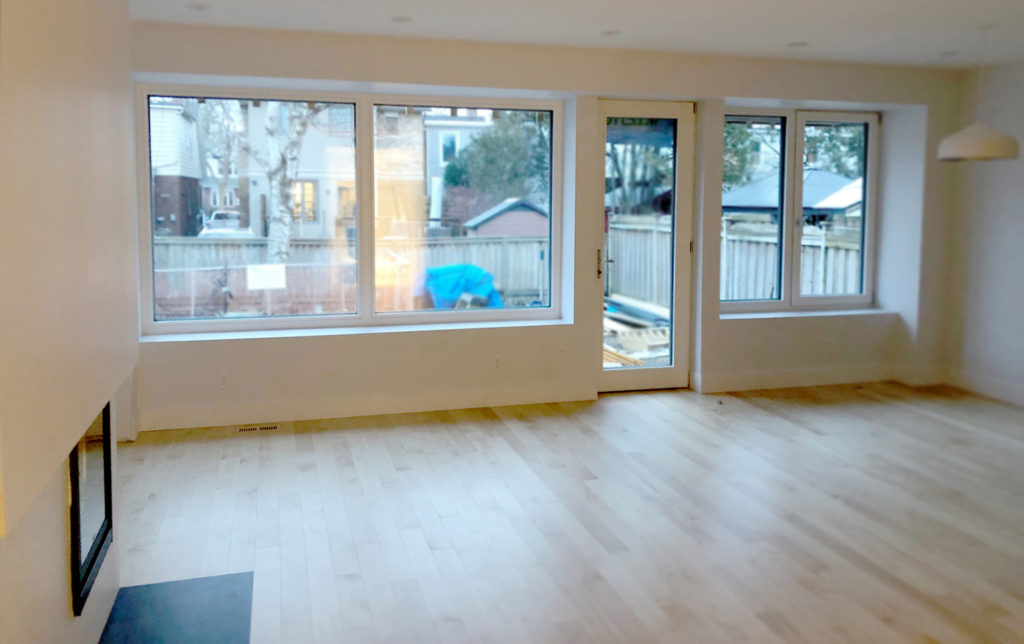

Integrating a net-zero energy strategy for a house in rural and suburban settings, through an energy efficient building design with the appropriate solar orientation and electricity generated with on-site renewable resources, is much simpler than trying to achieve the same in an urban context.
For urban sites with insufficient solar access, the challenge resides in finding creative ways of improving solar access to those areas of the house best able to utilize passive solar heat gain and through innovations in technology that expand the options for on-site renewable generation.
Passive House
Passive House design was first codified around 1988 in Germany by Bo Adamson and Wolfgang Feist (Germany is the current hub/nexus for Passive House design). However, a little known fact is that their inspirations trace back to a home and research program built in 1976 in Saskatchewan, Canada called the Saskatchewan Conservation House. The Conservation House was pioneered by Harold Orr and the Saskatchewan Research Council in an attempt to create a passive solar house. Mr. Orr realized that because of our cold climate it is not a matter of simply using the sun as heat but also of reducing heating demand through insulation and air-tightness.
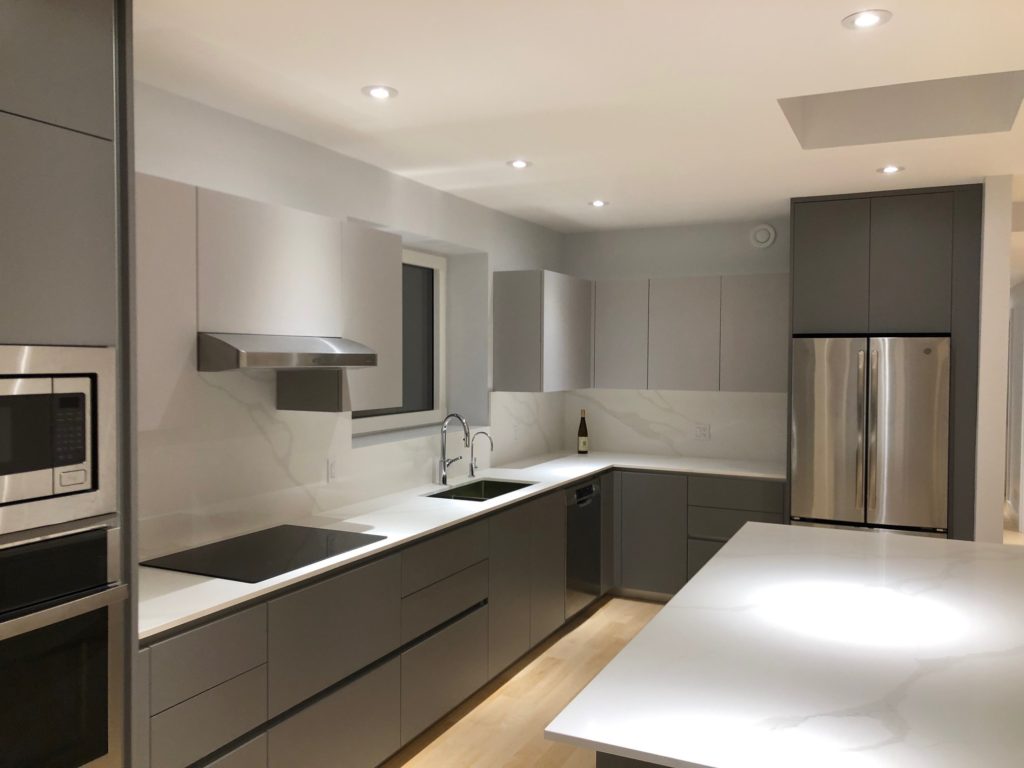
At Coolearth, Passive House is not only a certification process, but also a design methodology that can be applied to any building at any size. Because it can dramatically increase the energy efficiency and comfort of a building, we feel that all clients can benefit from implementing the ideas and theories of Passive House regardless of whether they are interested in having their project certified or not. A comfortable, efficient house is something everyone deserves.
The Passive House design strategy we use begins by looking at building massing as well as ways to minimize heating and cool demand through insulating, air-tightness, passive solar design, well-insulated windows, and design to minimize thermal bridges (as in the house were we use double stud walls).
“It’s like the difference between a coffeemaker and a thermos bottle: a coffeemaker puts heat into it and keeps the coffee warm as long as you pay for the bill. But you fill the thermos and the coffee will stay warm for a long period of time, even overnight.”
– Harold Orr, Co-orginator of the Passive House Concept
Benefits of Passive House:
Comfort
no “cool spots” on the floor, or coldness from sitting near windows in winter. Additionally the heat recovery and ventillation system means that fresh air is being supplied throughout the house.
Quiet
Insulation and triple-pane windows mean that the sound of the street outside is nearly eliminated.
Simple Operation
the use of passive-design strategies and minimal heating load mean that the mechanical systems can be very simple, easy to operate and repair.
Resilience
A passivehaus can retains it’s heat even if there is a power outage in winter (winter ice storm) and also keep cool in summer (as long as solar shading is incorporated).
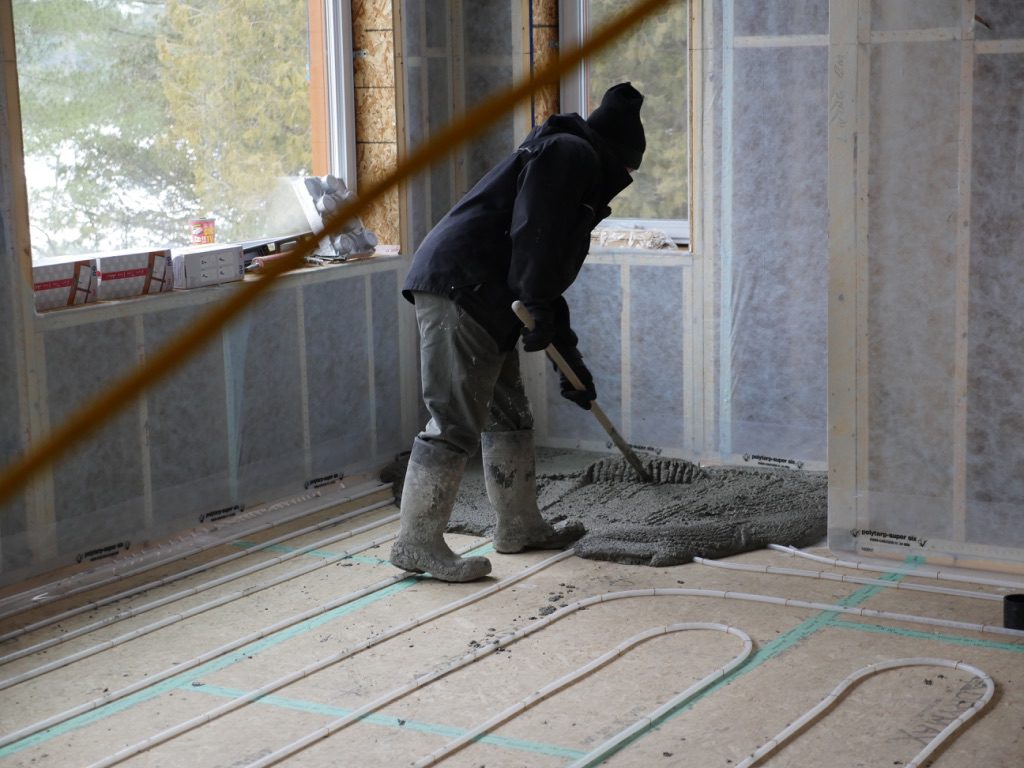
Selected Projects:
Sammon Passive House
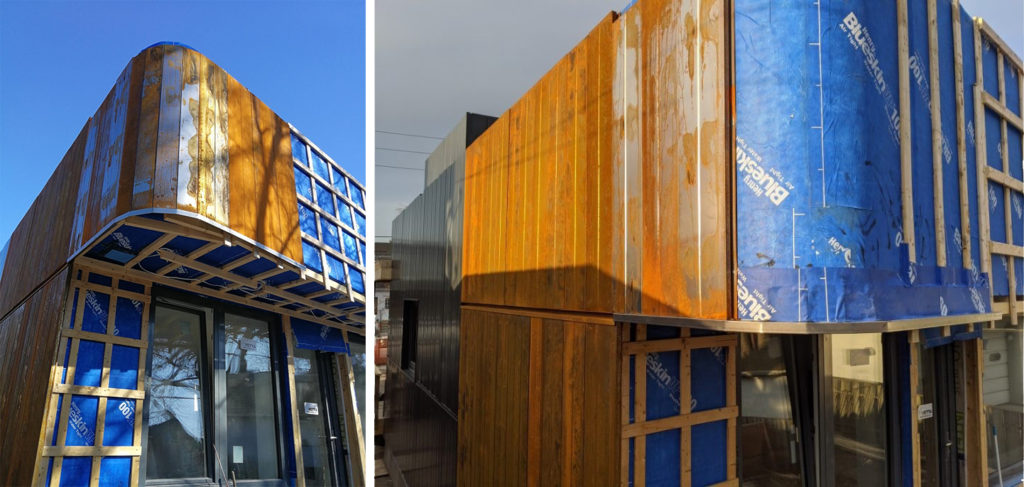
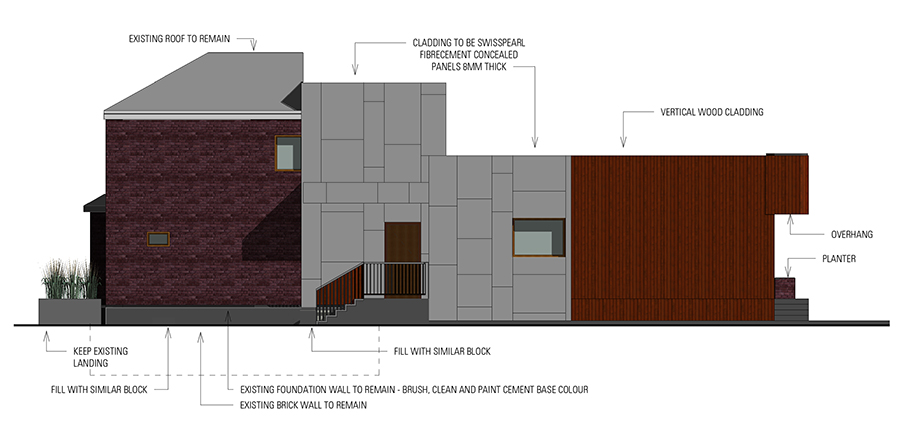

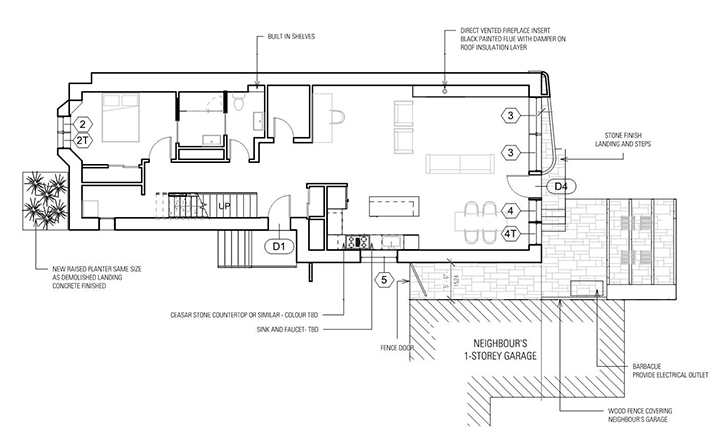
Having received Passive House EnerPHit Certification from the Passive House Institute in 2022, this 276m2 (2,965 sqft) detached house will be among the first to be Passive House EnerPHit certified in Toronto. Located in the Danforth, on the east end of Toronto, this full energy retrofit and renovation and addition will maximize the solar gains in the South during the winter and shading the window in the peak of summer. The heating load is also optimized by reducing the thermal bridging of the enclosure to the minimum, requiring only the equivalent of an electric heater to heat the house in the peak of the winter. Triple glass windows with high-quality frames will make the whole house comfortable and provide natural light to the rooms.
| Location | Toronto, Ontario |
| Date | Expected Completion Spring 2020 |
| Size | 2,965 sqft |
| Project Type | Home Renovation |
| Sustainability Targets | EnerPHIT Certification via Passive House Institute |
Parry Sound High Performance House
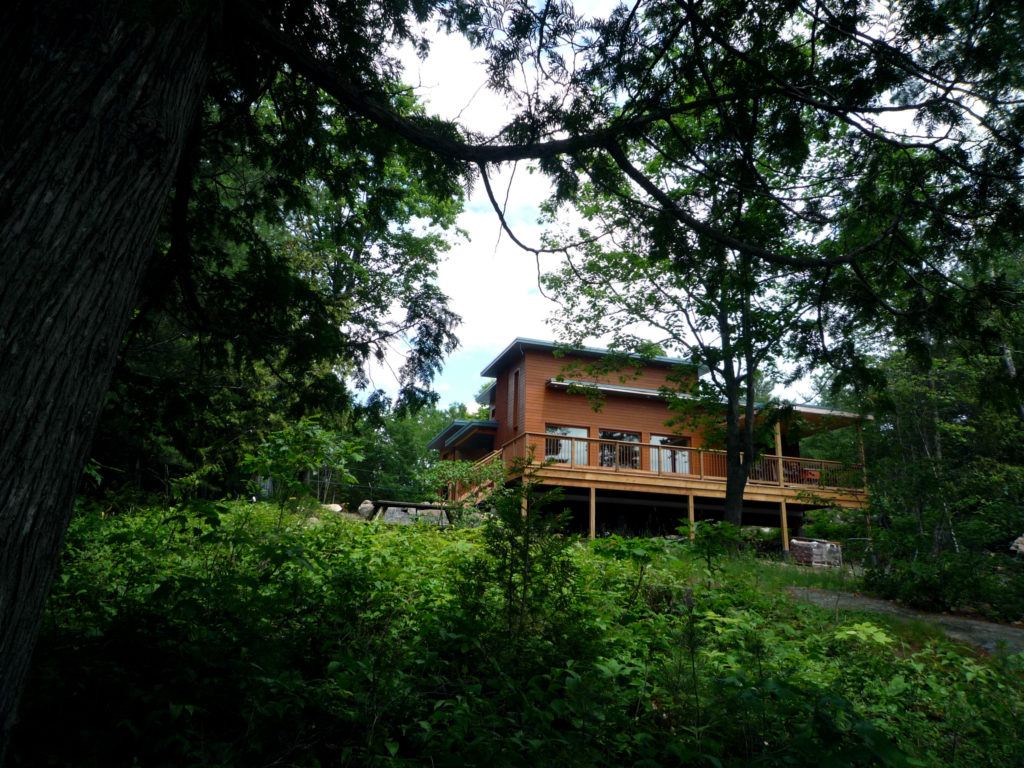
This project is a 2200 sqft permanent residence for a couple looking to move to their dream property on a lake near Parry Sound, Ontario. They were inspired by Frank Lloyd Wright’s designs and we incorporated this throughout the projects, including with natural cladding and colours, strong horizontal lines, variation in ceiling height, and more.
The principles of Passive House are used throughout to minimize thermal bridges and create a very air tight yet well-ventilated envelope. The combination of this elements provides a whole-house solution in a very comfortable house.
By combining our client’s inspiration with our design and technical abilities, we created a four-season high performance house which is bright, well insulated, functional and flexible.
| Location | Parry Sound, Ontario |
| Date | Completed 2016 |
| Size | 2,200 sqft |
| Project Type | Custom Home |
| Sustainability Targets | Low-energy and High Performance |
