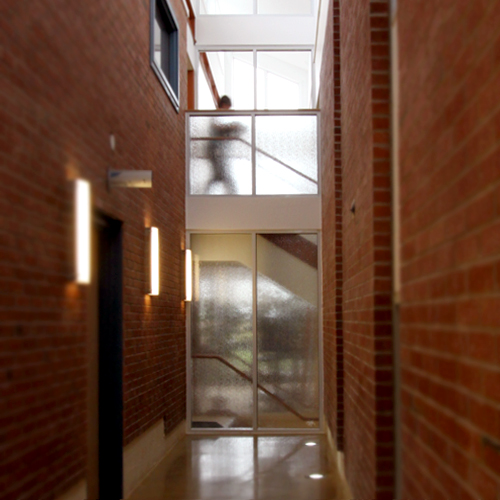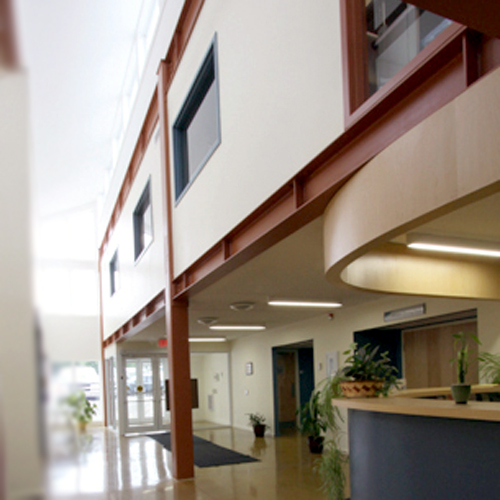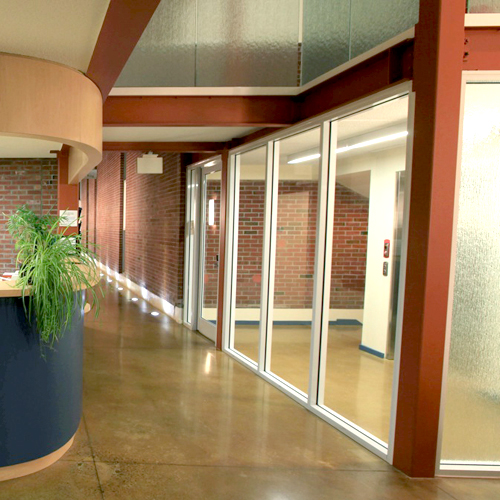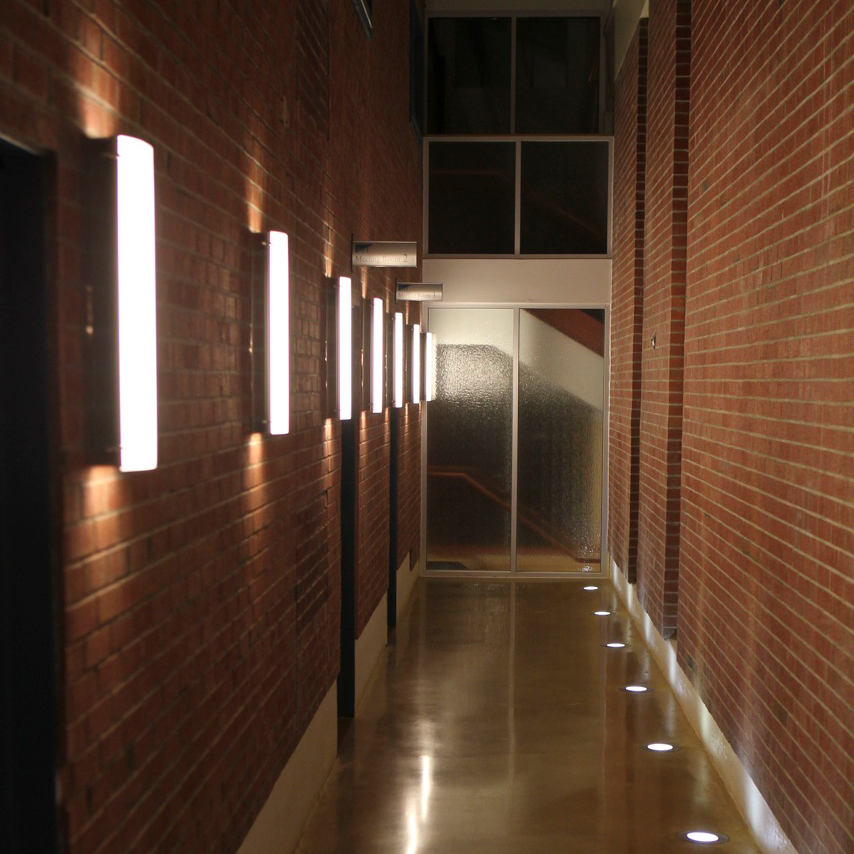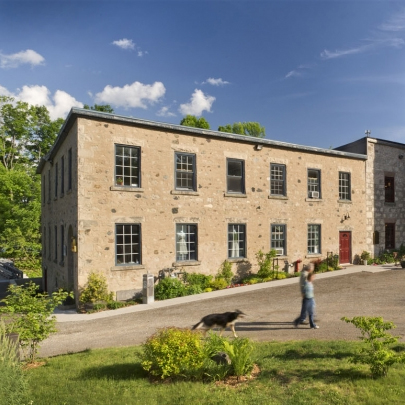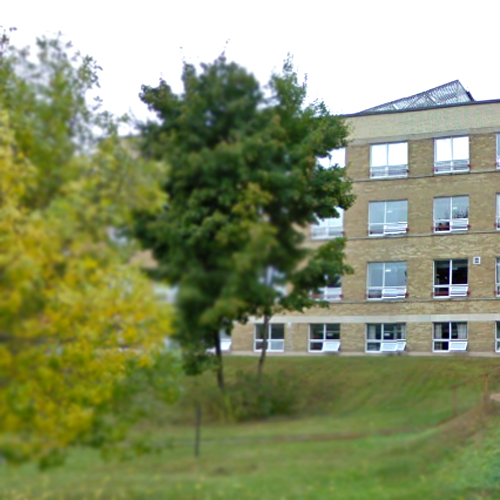Institutional & Commercial Buildings
Good buildings support and further the mission & aspirations of the Owner
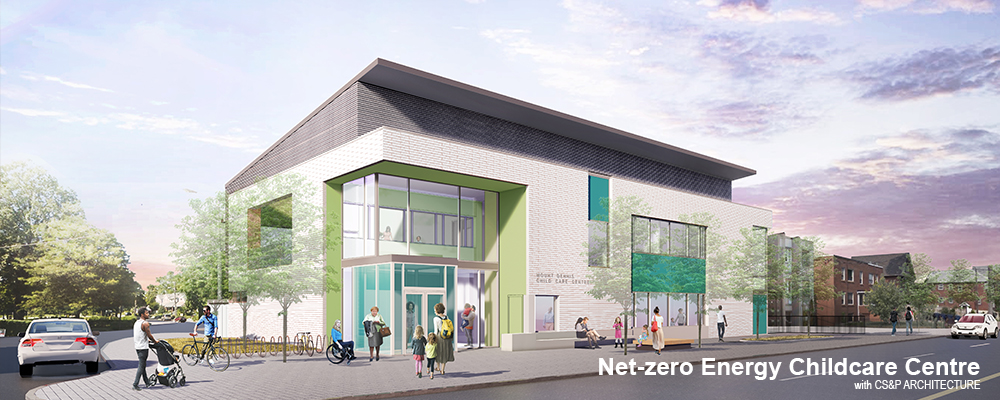
Coolearth is proud to serve municipalities, townships, and private developers through consultation and architecture services. We oversee projects from needs analysis to completion in order to deliver custom-tailored commercial and institutional spaces that better serve our clients.
Design Philosophy:
Good design is not necessarily outlandish looking, nor it is strictly a matter of beauty: it should support and further the mission & aspirations of the Owner. The building should make doing what the owner does better and easier and less expensive. The look of the building should make it easy for outsiders to understand the mission of the organization in a positive way. Internally, the atmosphere of the building should symbolize the mission and energise the members of the owner’s organisation. Last, but not lease, the building should not leak, or fall apart.
To achieve this, the Owner brings ideas, and a clarity of purpose that will be the benchmark against which all ideas are evaluated. The Architectural Team also bring ideas, and experience from other similar projects. Our experience that allows us to predict the likely consequences intended and otherwise, of each decision and to synthesize all ideas into a cohesive whole. As Architects, we bring a highly technical knowledge of functional layout, building science, construction methods and construction contracts.
Skills that contribute to successful projects:
Organization
We have developed advanced organizational strategies for coordinating and reviewing within the firm, in order to ensure the quality of our work. These work strategies include robust filing systems, use of appropriate form templates, use of checklists for building code review, and the use of standard contracts. We utilize STATSLOG, the country’s leading computer software for managing the construction documentation of our work. We remain current with bulletins issued by the Ontario Association of Architects.
Contract Documents and Administration
We follow industry standards for documentation and specifications. We use the latest in Building Information Modelling software REVIT, and are fully confident in its ability to make accurate, timely and coordinated drawings sets. For nearly 25 years, our project leader has been using database software specifically designed for construction contract administration which virtually eliminates calculation errors and enhances our ability to respond in a timely fashion. We are well versed in professional standards of fairness and commitment to ensure that the value required by the contract documents is delivered.
Teamwork
Our ability to manage complex teams is demonstrated in a project we conducted for the TRCA for Camp Bolton where we evaluated over 20 historic buildings, including energy upgrades, repairs, and accessibility. We were responsible for team management and administration, presentation of interim findings to senior management, and writing the final report (completed 2014). Most projects completed by Coolearth are collaborations with expert partners. We have invested in office/project administrative management software which ensures consistent and efficient execution of our commitments to our partners.
Working with Commitees
With respect to committee work, it is important that everyone understands the decision making process being used. It is often advantageous to include many members in the process, but the consultant team should take a “data collection” role, listening and understanding. The team then reports back though the committee, only making presentations of results which have been approved by the committee. It is also useful if one committee member is designated as the contact to the design team.
Municipalities
In the past 20 years, we have seen requirements for Site Plan Approval go from a circulation of 20 agencies and departments to a circulation of nearly fifty, with a total lack of coordination or responsibility on behalf of the city. As the city has no requirement to accommodate owner requirements, this can be a challenging environment. While the first approach is always to attempt to meet municipal requirements in a meaningful way, it is sometimes necessary to develop community and political support. It is our understanding that Metrolinx will be obtaining planning approvals for this project.
Local Building Industry
There are only a few contractors capable of bidding on the very large projects. The industry is in a state of flux due to a deterioration of respect among players brought on by low service levels by consultants and the success of adversarial contractual strategies in increasing contract costs. Responses to this problem include the P3 process itself, design build contracts, Construction Management and Integrated Project Delivery (still very rare). Each varies in its overhead costs, and in the ability of the owner to make detailed design decisions.
Case Study
Parry Sounds DSSAB
The Parry Sound District Social Services Administration Board delivers municipal social services to the Parry Sound region. This 19,000 square foot, LEED Silver facility, brings together under one roof the 50-person team of the District Social Services Administration Board (DSSAB) who were scattered in four seperate small offices. The DSSAB houses Ontario Works, Housing and Childcare services, rationalizing and unifying reception services, privacy, and security.
Of special note: the building was continuously occupied by the owner during construction and we phased and co-ordinated construction to ensure that this occupancy-during-construction was effective.
Coolearth Architecture was responsible for the coordination of architectural and engineering systems, for tendering and for contract administration, and for the LEED certification.
| Owner: | Parry Sound DSSAB |
| Construction Budget | $3,500,000 |
| Area | 19,000 sqft |
| Completion | Spring 2010 |
| Project Architect | Coolearth Architecture Inc. |
Other Projects:
Alton Mill
The Alton Mill, formerly a wool mill, then a rubber plant, was derelict for many years. It was purchased by The Seaton Group who refurbished it almost as a labour of love. The approach taken by the Project Architect, Catherine Nasmith Architects was to repair and refurbish most elements. Although the original shop floor was subdivided, the upper portions of the walls were constructed of glass to highlight the original character of the ceiling. The building was also brought up to modern health and safety standards. Tacoma Engineers provided restoration structural expertise and Coolearth Architects provided code consulting. J.D.Strachan was the general contractor.
| Owner: | Jordan and Jeremy Grant, Seaton Group |
| Construction Budget | $3,500,000 |
| Awards | Heritage Canada National Achievement Award 2009, Canadian Association of Heritage Professionals Award of Merit 2009 |
| Completion | 2009 |
| Project Architect | Catherine Nasmith Architects |
University of Toronto Gull Lake Camp
This project for the University of Toronto involved the creation of a great hall dining facility in the historic bunkhouse and a new 60-student dormitory. Coolearth designed the site masterplan and design to employ sustainable features such as solar power and the use of recycled building materials. In keeping with the client’s desire to preserve the historical atmosphere of the campus, the new dormitory emplyed materials and profiles inpsired by the 1920’s era camp buildings.
| Owner: | University of Toronto |
| Area | 11,000 sqft |
| Completion | 2012 |
| Project Architect | Coolearth Architecture Inc. (formerly Sharp Architects) |
Shawanaga First Nation Community Library and Archive
The facility highlights water conservation and knowledge of traditional sacred and medicinal plants, as well as provide a facility for learning, homework clubs, pre-school reading circles, elder craft activities, community meetings, a lending library and access to the internet. It is designed as a near-net zero facility, pending installation of solar panels and features high solar gain, super insulation, low thermal bridging, water harvesting and on-site water treatment demonstration through high performance septic systems, which feed the traditional planting gardens.
| Owner: | Chelsea Sousa, Librarian. Shawanaga First Nation |
| Location | Shawanaga First Nation (10 km North of Parry Sound Ontario) |
| Area | 5,000 sqft |
| Completion | Community Consultation |
| Project Architect | Coolearth Architecture Inc. (formerly Sharp Architects) |
James Street Hospital Conversion
In 2006, a new health care facility was completed in the Town of Parry Sound, and the 85,000 sqft James Street Hospital was sold to a developer. Coolearth was commissioned to adaptively reuse the building, converting the old hospital into 64 affordable housing units.
The building has a thermal solar system that meets 95% of the building’s hot water needs in summer and 43% in winter.
| Owner: | Northern Gate Developments |
| Construction Budget | $3,100,000 |
| Area | 85,000 sqft |
| Completion | 2006 |
Teach Me to Fly Daycare
The project involved the adaptive re-use of an existing commercial space, to provide a daycare facility for children and infants. To promote a healthy, engaging environment Coolearth worked with the abundance of natural daylighting, while also balancing the need to maximize the efficiency of the space, operations, and the unique constraints that working with infants and children present.
| Owner: | Teach Me To Fly Daycare |
| Location | Scarborough, Ontario |
| Area | 3,200 sqft |
| Completion | November 2011 |
| Project Architect | Coolearth Architecture Inc. |


