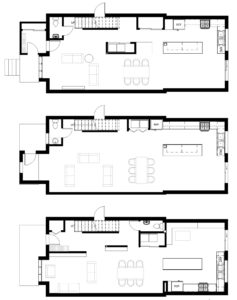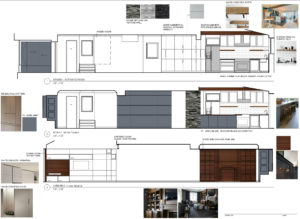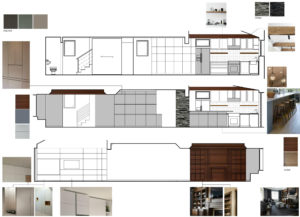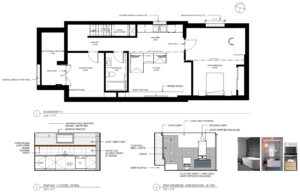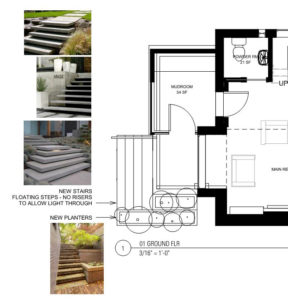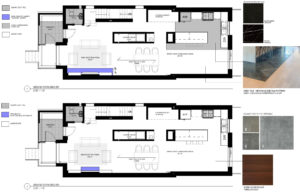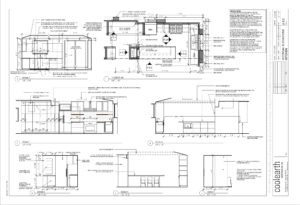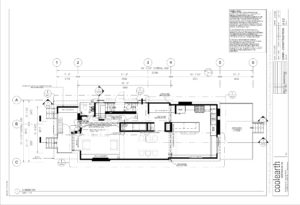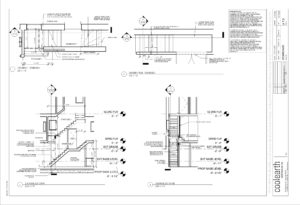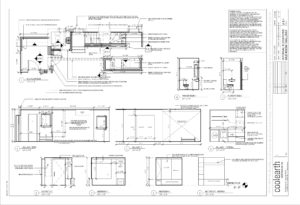Interior Design & Interior Renovations
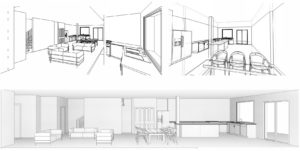
“Thank you for all your hard work. We have really enjoyed the process with you and we are pleased with the final plans. You are truly professionals and very knowledgeable in your field, and it has been more than pleasant dealing with you and your firm throughout.”
Quote from the owners of this house.
If you’re thinking about giving your home a bit of a ‘re-vamp’, Coolearth Architecture can help you achieve your the interior design dreams. Using an integrated, informed, and simple approach, Coolearth Architecture will work closely with you, guiding you through each step of the process.
Our 3 stage approach to an Interior Design or Internal Renovation project gives you the peace of mind that every aspect of the interior design brief and your ideas have been thoroughly considered.
STEP 1: Schematic Design
At Coolearth Architecture our first step is to develop three schematic design options for client review. Each option presents different layouts while maintaining your main design requirements at the core of each. Whether it’s more light, better storage, or open plan living, we will look at how various arrangements and interior approaches can achieve or enhance your home.
We will meet with you and review in detail all three schematic design options, allowing you to make an informed decision on which design to move forward with.
STEP 2: Interior Design Development
At this stage, we develop 3 color pallet/interior mood boards considering color and material choices, built-in storage arrangements, feature walls, and interior characteristics.
At the end of Stage 2, we meet again to review all three design options, helping you make an informed final choice for the final scheme. Whatever your priority, be it time, cost, choice of materials, lighting, we will review all your ideas and concerns before we progress to the final stage.
STEP 3: Permit/Construction/Tender
The final step is a detailed drawing package that can be used for permit submissions, and/or costing/quotations, and/or construction. Depending on the extent of the Interior design, and your specific requirements the final drawing package almost always varies, from client to client.
Once the drawing package is complete, we have a final meeting ensuring that all parties understand the next steps.
FUTURE STEPS: Costings and Construction
Upon completion of the 3 stages mentioned above we can also provide further assistance through the construction stages including reviewing costs and quotations, sourcing samples, reviewing site works or providing additional details, drawings, and specifications. Whatever your need, we are here to help.
Do you have an Interior design project in mind for your home? Give us a call at 416-868-9224 for a free consultation: we are here to help.

