Mount Dennis Childcare Centre – Construction Update – Winter 2024
We’re excited to share the latest developments on the Mount Dennis Childcare Centre for the City of Toronto. This post includes photos from multiple site visits from September 2023 to January 2024.
The Mount Dennis Childcare Centre is dedicated to supporting childcare initiatives and programs within the community and providing a high quality day nursery. The facility strives to reduce greenhouse gas emissions through the use of low-embodied carbon materials such as CLT (cross-laminated timber) and minimal use of carbon-intensive materials (such as concrete and steel), as well as via a high performance envelope that will reduce the ongoing operating energy.
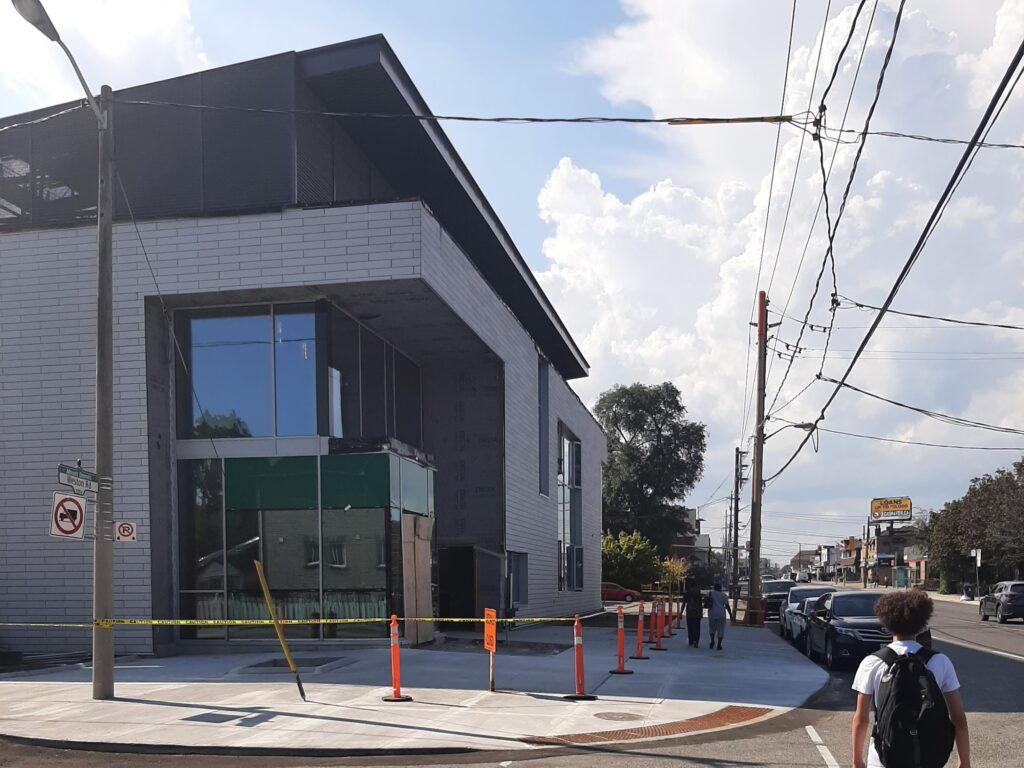
This dynamic community facility is located at a prominent intersection and will serve as a space for fostering social integration, collaborative activities, and nurturing growth for children of varying ages in the Mount Dennis Community. Through the incorporation of common areas, flexible classrooms, and play spaces, children will have many light filled, high quality, and comfortable spaces to enrich their development.
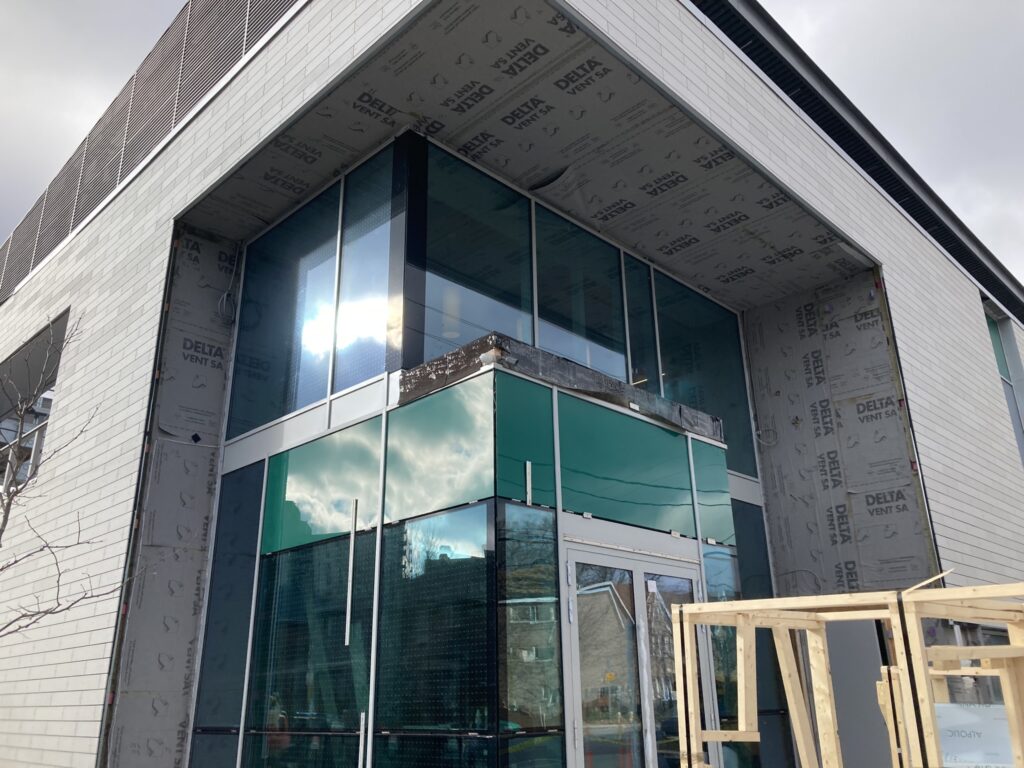
The building is the first Net Zero Energy project commissioned by the City of Toronto, serving as an unprecedented case study for future initiatives in the city. The childcare centre will be Net Zero Energy, and by March 2031 it is estimated it will have resulted in the reduction of 457 tonnes of greenhouse gases. Strategies for reducing emissions include implementing energy-efficient systems such as mechanical systems, airtight high performance envelopes, geothermal, and photovoltaic panel systems.
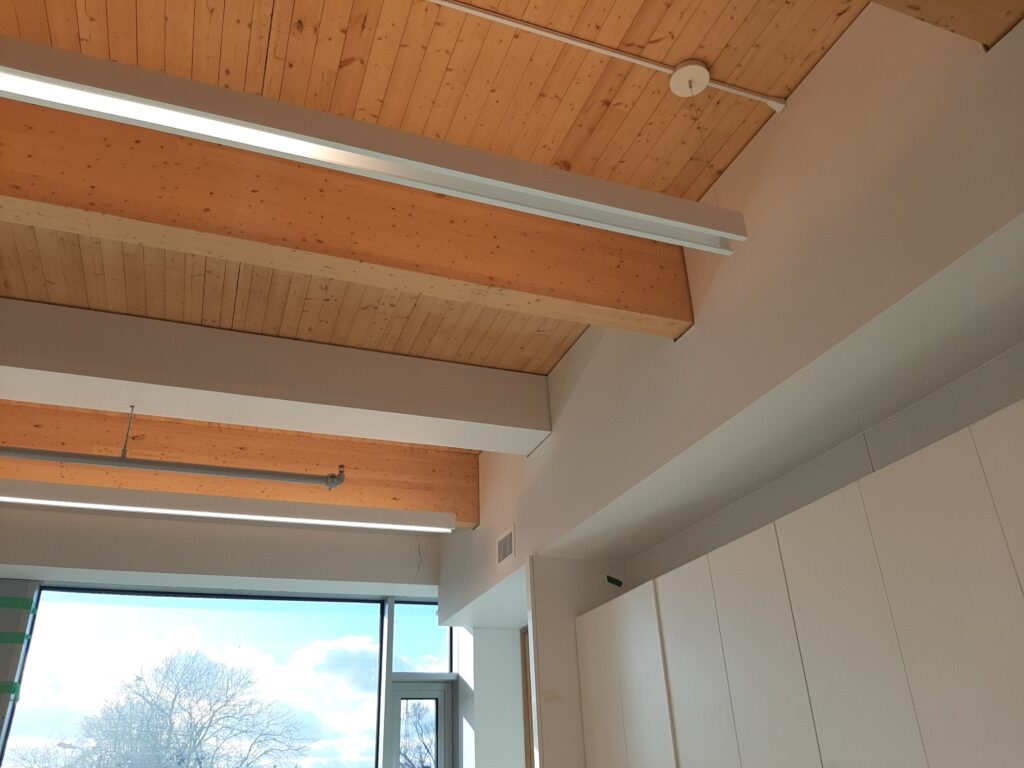
The architectural design of Mount Dennis emphasizes maximizing natural light and open spaces, featuring south-facing classrooms and play areas. The layout and window design result in changing light patterns throughout the day. Corridor spaces serve as playful transitions between classrooms and communal areas, while cubbies and storage units provide ample space for children’s belongings. The color palette draws inspiration from the Reggio Emilia philosophical and pedagogical approach, centered on self-directed and experiential learning through exploration, discovery, and play.
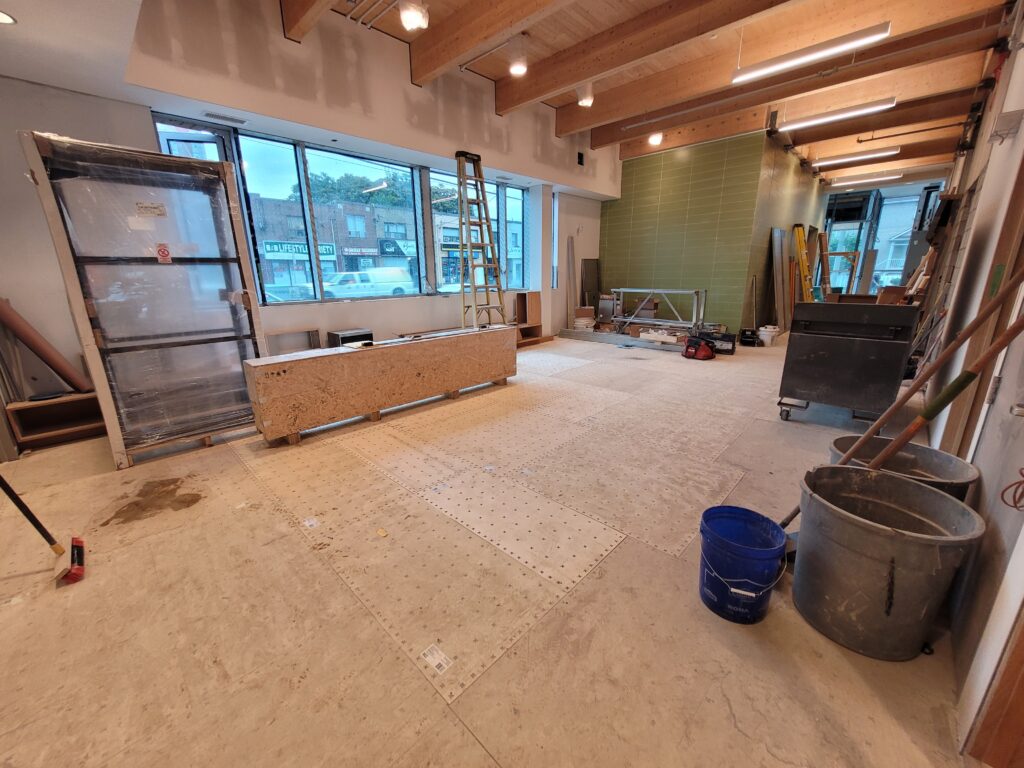
Here is a view of the resource area space. It serves as the central atrium, connecting all the classrooms and service spaces together while providing opportunities for interaction and collaboration among children of varying ages, their caregivers, and the staff members.
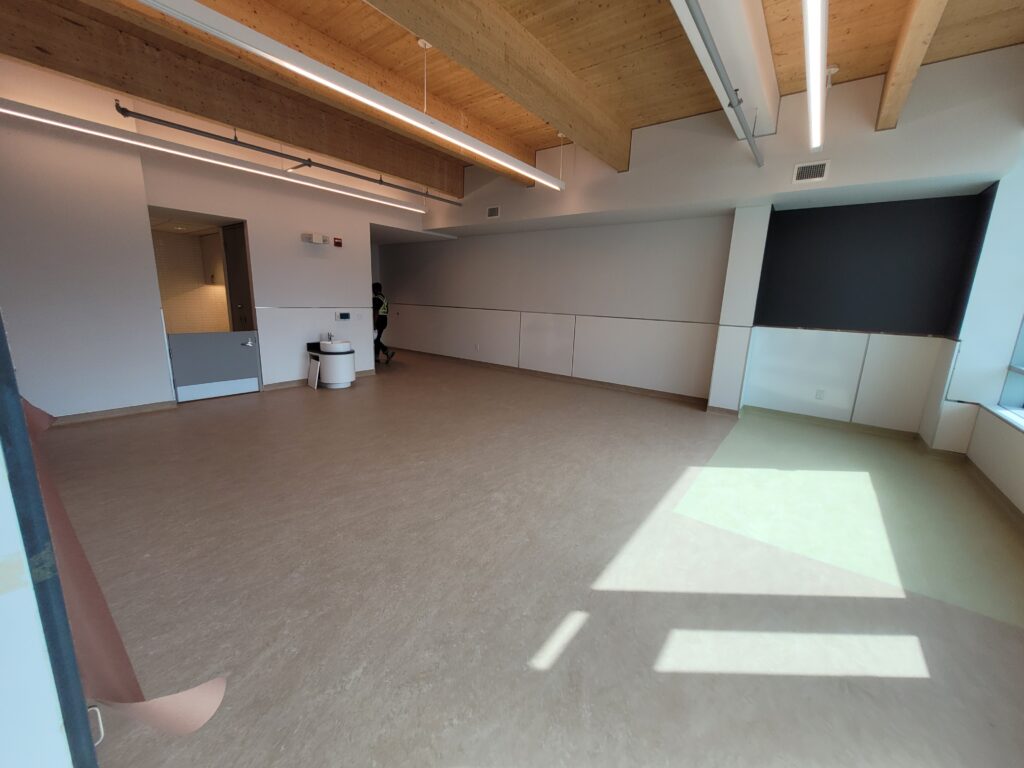
Here is a view of one of the children’s classrooms. The classrooms and play areas offer flexible open space for a variety of activities, including learning, playing, and resting. Natural light is maximized with full-height, high-performance windows.
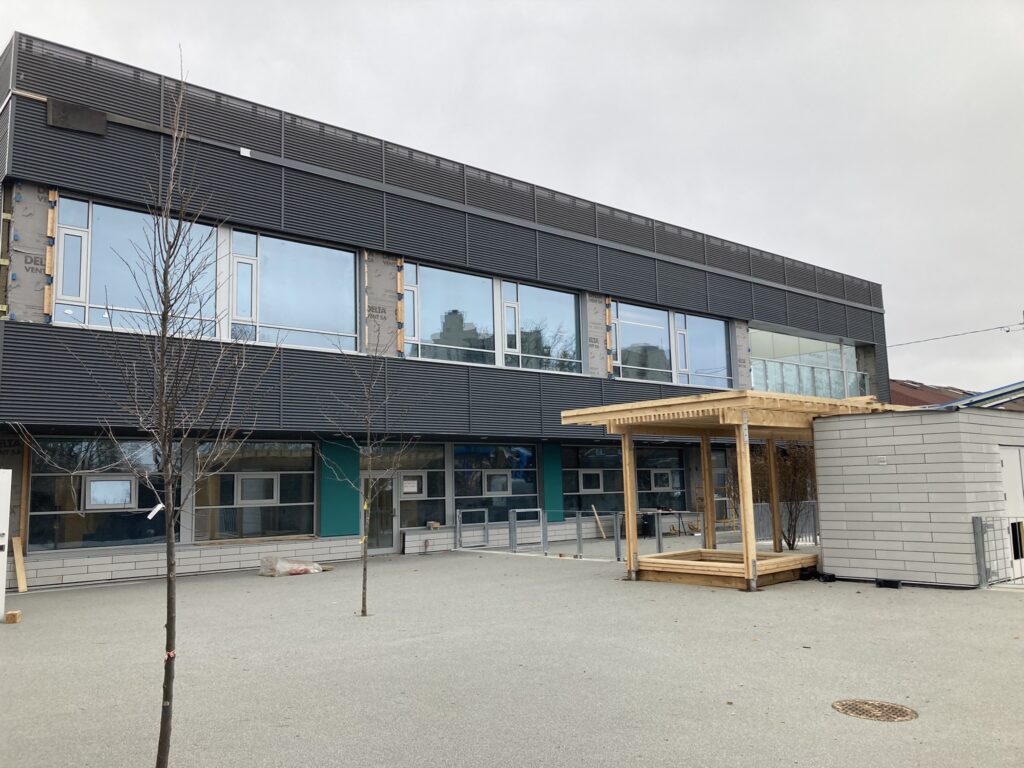
Here is a view of the the outdoor play area (in progress!). The space will feature a sandbox with a trellis, a cedar wood playhouse, and various other playground structures. A storage shed for both toddlers and infants provide space to store seasonal toys and equipment. Various trees and planters create natural shading during warmer months.
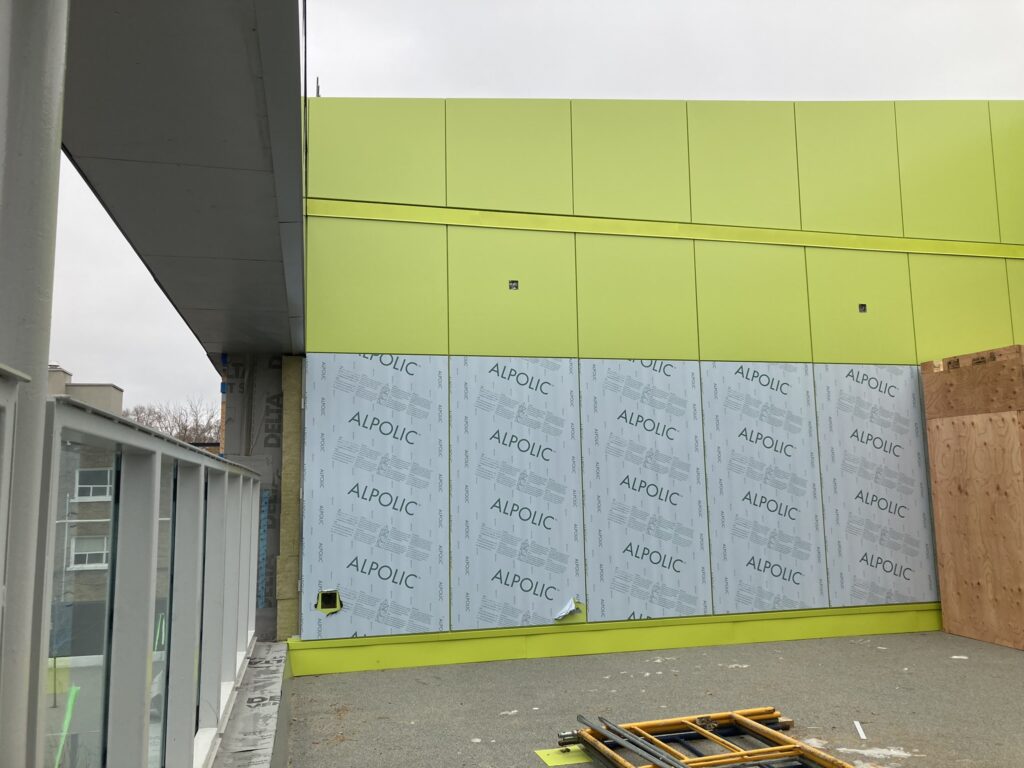
Here is a view of the second floor outdoor play area.
Besides millwork, landscaping for the playground, and a few finishing touches, we are excited to announce that the construction phase is nearly complete.
The Mount Dennis Childcare Centre ultimately aims to showcase the positive impact that Net Zero design can have on nurturing young children, and to serve as a leading precedent for future Net Zero projects in the City of Toronto.
Check out our previous post on the Mount Dennis Childcare Centre here for more information. We will be posting another update when construction is complete.
