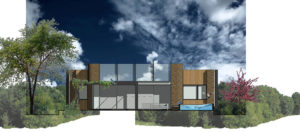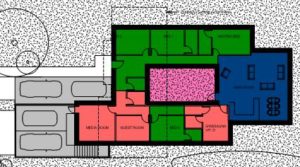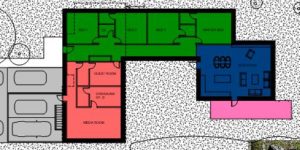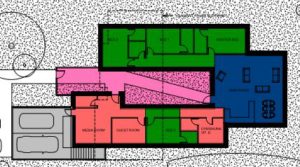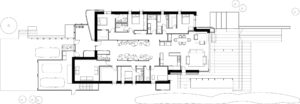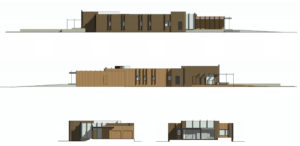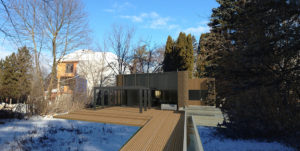Breezeway Passive House in Richmond Hill – Passive House, Net Zero and Permaculture
We are working on a very exciting custom home project in Richmond Hill targeting Passive House Certification. The 3300-sqft multi-generational house is designed to be durable, energy efficient, comfortable, bright, and regenerative. The house is a bungalow, with easy access to the house and yards via ramps, making it possible for residents of all ages to use the building with ease and elegance. Because it is Passive House we will be able to achieve Net Zero energy use with only 13 Photovoltaic Panels (PV) on the roof and we are also looking to install a Tesla Powerwall as a backup energy storage in case of power outages. The clients are a family who wants a space which is high performance and has a strong connection with the environment and nature. They want their home to integrate with the site, and promote biodiversity and abundance.
We have just completed the Schematic Design stage. It was a fun and enlightening experience where we explored multiple options. Each variation in the design has a direct impact on the architectural quality as well as on the energy performance. We worked with the clients to iterate the design which met their needs and was evocative and beautiful.
At the first meeting, our clients mentioned that they wanted a breezeway between the garage and the house, but through the design process, we decided to integrate the breezeway into the heart of the house! The Breezeway allows light, fresh air, and a feeling of the outdoors in centre of the home, and even during the winter, and will contain plants and herbs throughout the year.
The design has a constant physical and visual interaction between the user and nature. Opening the back sliding doors and the front skylight will provide an enjoyable cross ventilation in the warmer months, while lounging and socializing on the south-facing patio, beneath the grape covered trellis will create functional, comfortable summer space, even beneath the hot mid-summer sun. In winter, the thick insulation, triple-pane windows, and the high-efficiency energy recovery ventilator will keep the indoors comfortable and fresh. By moderating and modulating the micro-climate around the home, we are moving from a binary “inside” vs “outside” to spaces they can use throughout the year. It is an integrated design incorporating permaculture principles throughout the project.
Throughout the design process, we use the Passive House Planning Package to do energy modeling even from the very first schematic design iteration to verify we are on-track to meet our Passive House objectives. Our current heating energy use es estimated to be 1.1kWh/SF.yr or 12 kWk/M2 per year and 0.46kWh/SF.yr or 5 kWk/M2 for cooling. Further design detailing is required, but with these preliminary numbers, we will be able to achieve Passive House certification. Achieving Passive House certification will provide an easy route to the Net Zero goal as our calculations predict that the house will need only 13 PV panels.
The preliminary results engaged and invigorated our clients even more, and resulted in an integrated design that considers the programming options within the energy performance enhancing the quality of the interior.
Are you planning to build a house? Give us a call 416-868-9774 or send us an email to info@coolearth.ca

