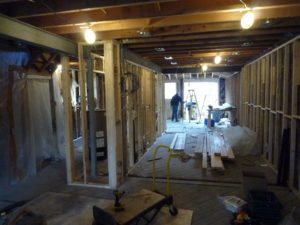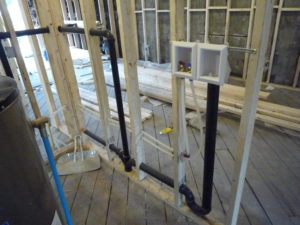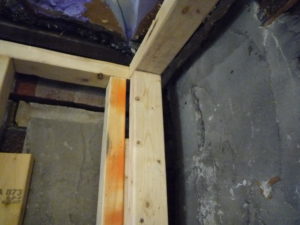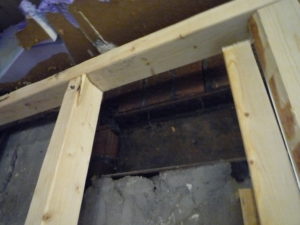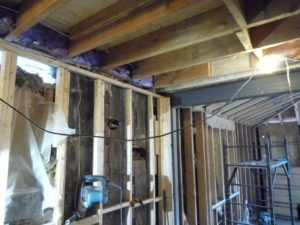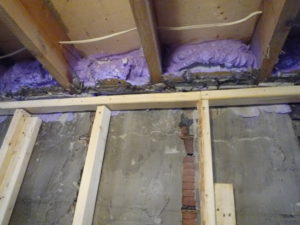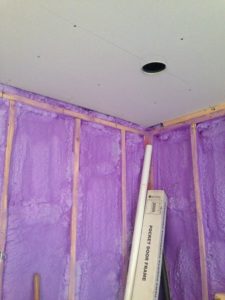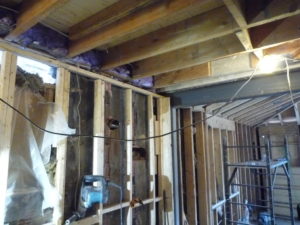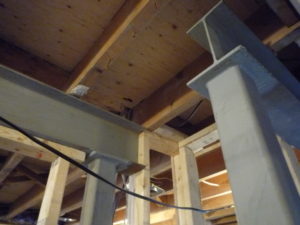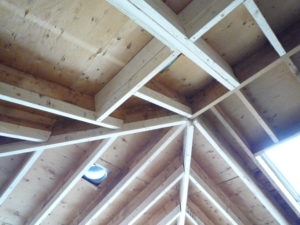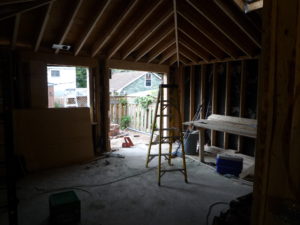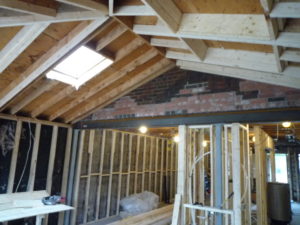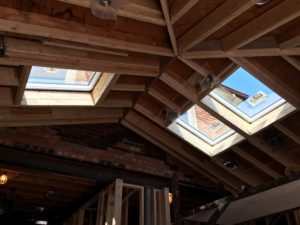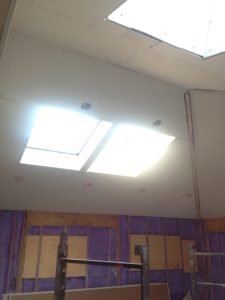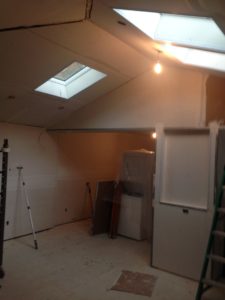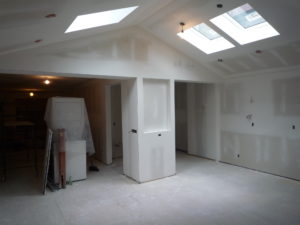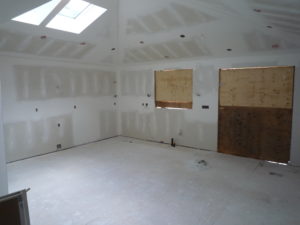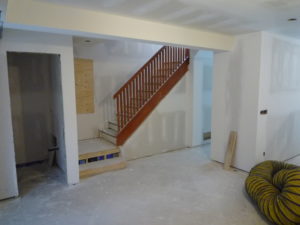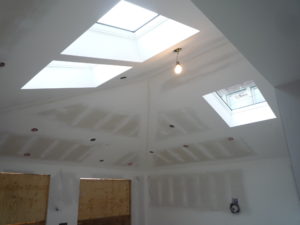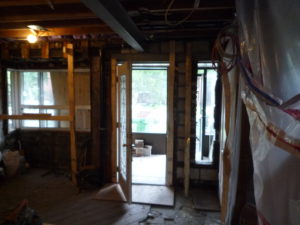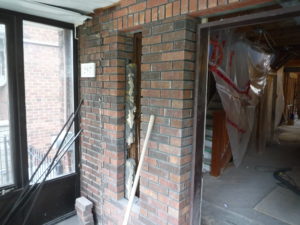High Park Reno – Modifying standard practices to reduce thermal bridging
The High Park renovation is fully underway, and we had pushed the contractor to modify some of his standard practices to reduce thermal bridging. The original house had no insulation and was built with hollow clay bricks. We are adding a stud wall to allocate Closed Cell Spray Foam insulation (ccSPF) by offsetting it from the wall, but we also asked the contractor to separate the top plate from the upper floor joist to reduce further the thermal bridging from the existing joists. Corners are also an important area that is usually not considered, but in this case, the studs leave space for the spray foam insulation.
The structural reinforcement is completed and the roof will become an unvented roof with dramatic cathedral ceiling and 2 new skylights across the existing one. The kitchen will be super bright.
The skylights are in and they look great! Tons of light in the kitchen and breakfast area will make the back of the house a fantastic space to hang out and enjoy.
And the powder room at the front will get a frosted fixed window, and we can already see the new opening and the relocation of the main door. We loved the masonry work.

