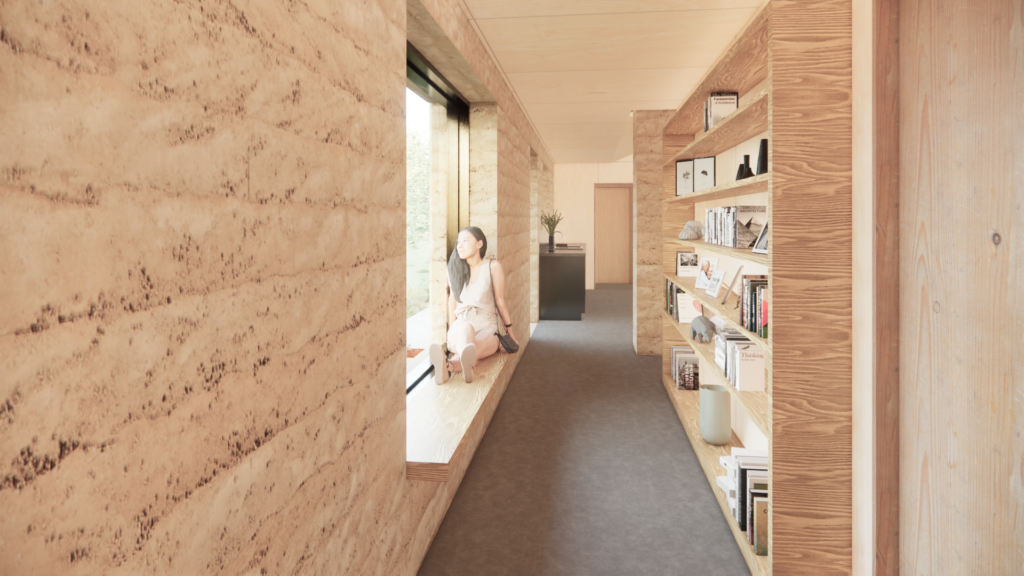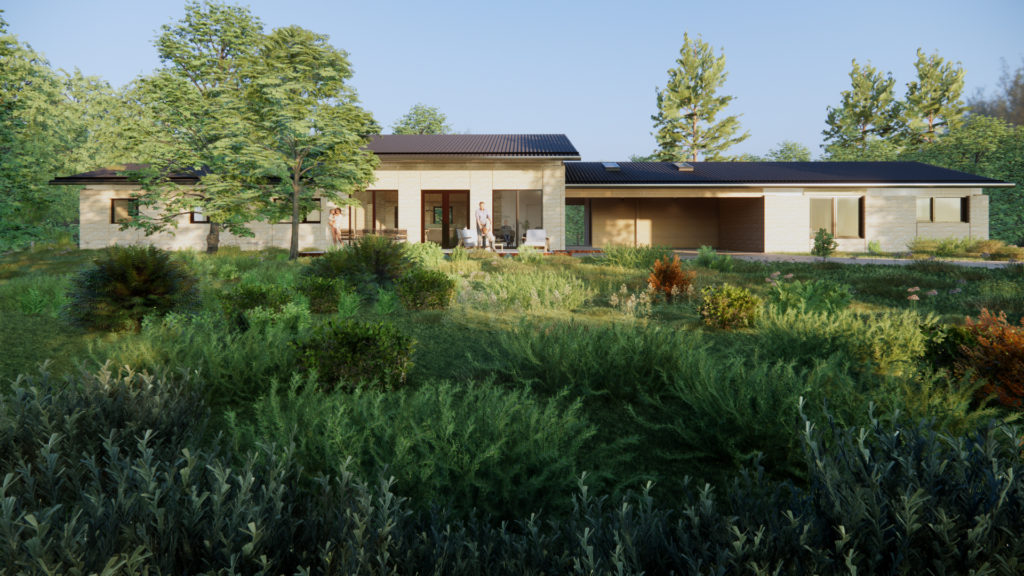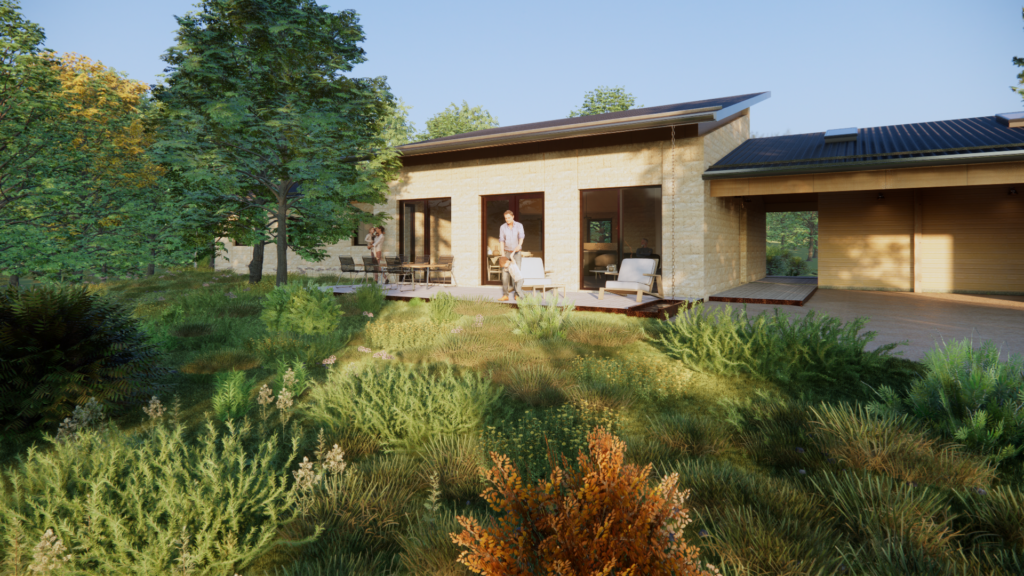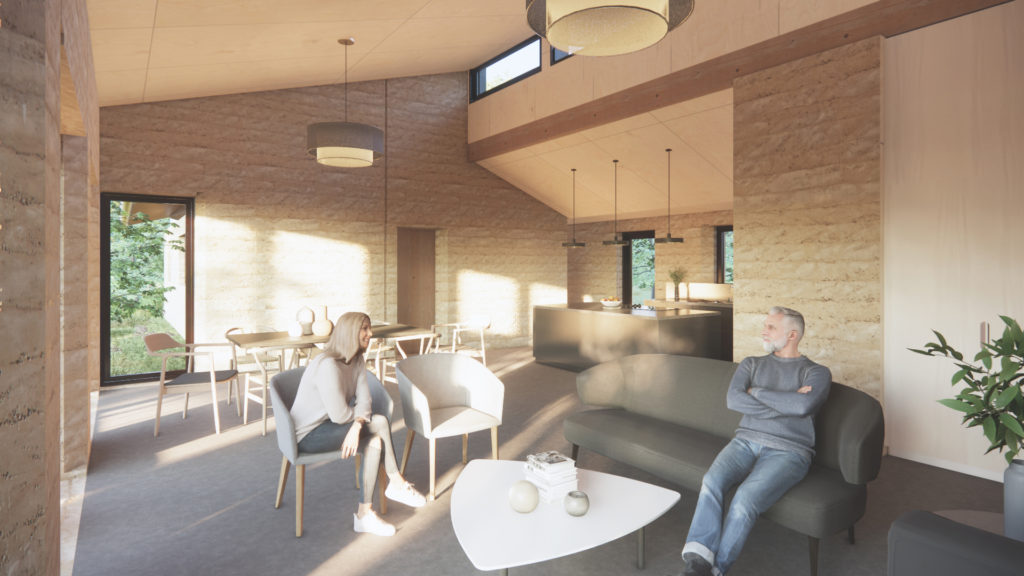High Performance Rammed Earth Home – Prince Edward Country – Construction begins this week!
We are excited to announce that a project we have been working on in Prince Edward County is about to begin construction: a high performance rammed earth home. The project is the result of a collaborative integrated design process and exemplifies our goal of working closely with clients and Builders to realize the maximum potential of a project. Construction is about to begin this week, but in the meantime we thought we’d share the latest renderings and views we produced to show the design.
Below is a view of one of our favourite spaces in the project: a reading nook and library with white oak benches and shelves in the hallway leading to the principal bedroom and study’s.
The main house is separated from the guesthouse by a covered breezeway/carport and three-season screened porch. On the south is a perennial herb and flower garden, while on the North is a small fruit fruit and nut tree orchard.
Below is a view of the south-facing front yard showing the main and guesthouses, connected via a covered breezeway, carport and three-season porch. In the foreground you can see the perennial kitchen garden.
The massing and design of the home was inspired by the site (topography, sun and wind direction), the client goals, as well as the ancient stone structures such as from Tiwanaku.
The project is constructed from stabilized rammed earth in variegated light cream colors, and shaped to harvest the sun in winter/fall and shelter the building in the summer from the hot sun. A feeling of massive-ness from the rammed earth walls is offset by plentiful sunlight from windows, skylights, and clerestory’s.
The main living, dining and kitchen area features a wrap-around window on the south-facing wall with subtle chamfers and reveals in the rammer earth walls to evoke the feeling of massive stone blocks and create a rich-palette of light-effects and shades.
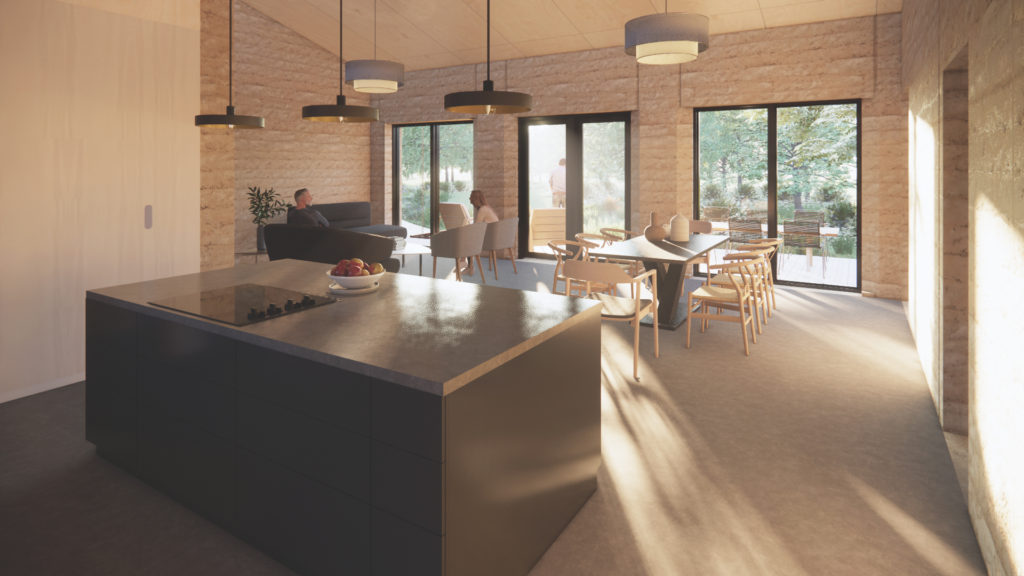
In the view below you can see the the kitchen has a clean and simple design without upper cabinets. The pantry is located behind the wooden door in the background. Because the one of the clients is a chef and foodie, the kitchen is structured to allow for hosting parties and events.
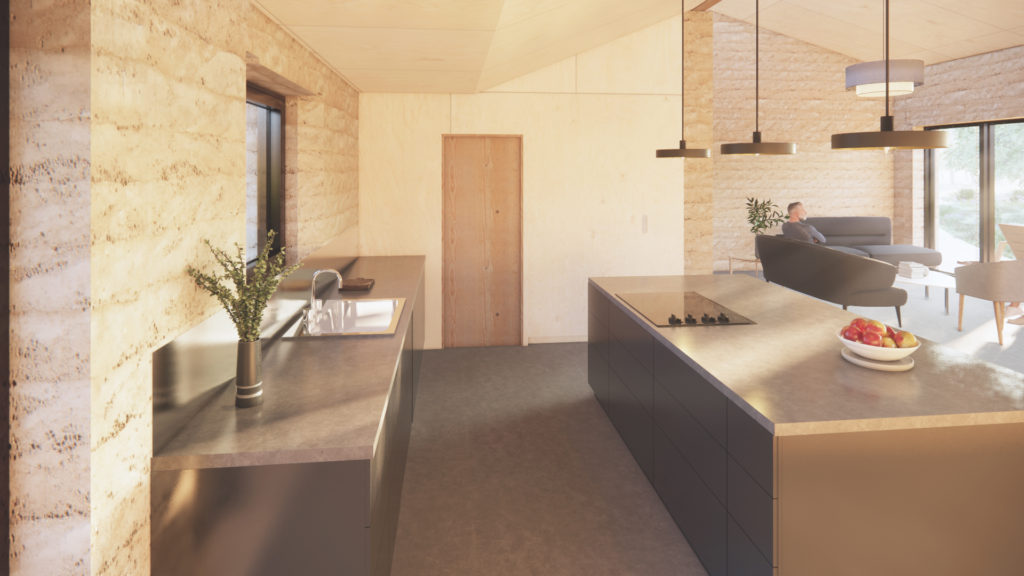
Below you can see a view the living area of the guesthouse, which has rammed earth exterior walls and white oak paneling for the interior walls. The colour palette throughout was inspired by the designs of the Nordic Minimalists found in Sweden and Denmark, who evoke the beauty of simple materials in a calming and minimalist way.
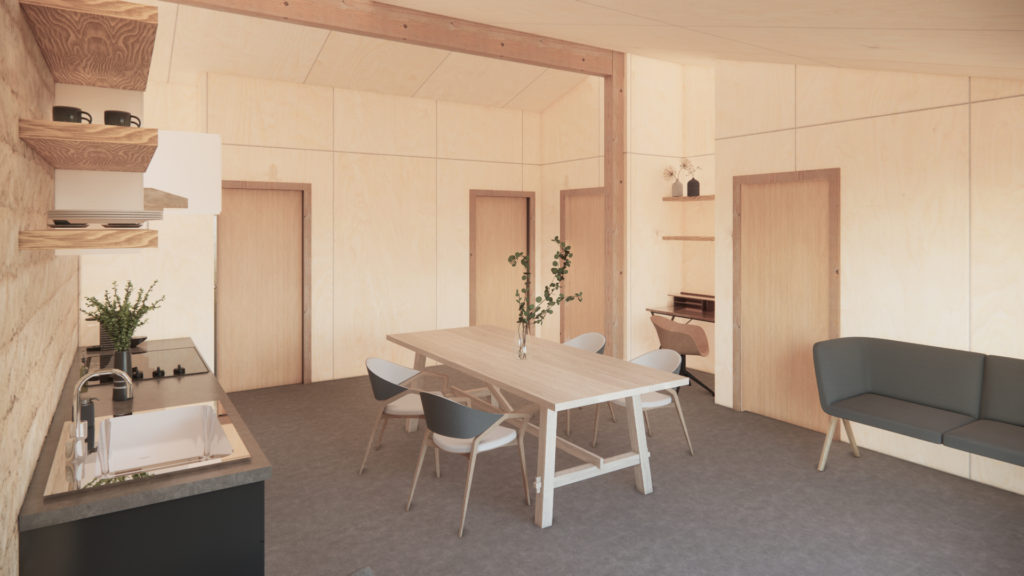
Rammed earth is an extremely durable material, with a lifespan in excess of 200 years. It has a low embodied energy, non-toxic materials, a high thermal mass, and an extremely beautiful and customizable appearance.
We are using made-to-order pre-fabricated roof panels with cellulose insulation that will be craned into place for the roof. The cathedral ceilings on the interior will be clad in white-oak, and the roofing will be dark coloured corrugated metal roofing. One innovative aspect of this project is the use of a plywood slab-on-grade (i.e concrete-free slab) which allows us to lower the projects embodied carbon by avoiding the need for a concrete slab on grade.
The integrated team approach we used on this project lead to a very efficient and timely design and permitting process. Permits where issued and Construction began 1 year after the project was first started, and construction is expected to be completed in one year.
A final note on Rammed Earth, and the future!
For the last few decades stabilized rammed earth has been considered more expensive then traditional wood frame construction. However in the last few months we have noticed a very interesting trend: in light of the COVID pandemic and rising inflation/supply chain issues, rammed earth construction in Ontario is now coming-in nearly on-par with traditional wood frame construction in terms of cost. Because Rammed Earth construction also includes the finishes on the interior and exterior of the project’s main walls, there are numerous cost savings, in terms of not needing paint, interior wallboarding, exterior cladding systems, and the associated Trades and labour. There is also the benefit of simplified supply chains and locally sourced materials.
It is interesting that a building construction solution, Rammed Earth, that is low in embodied carbon, high in durability and beauty, with high thermal mass, and no harmful chemicals, is on par cost-wise with the traditional market standard wood frame home (which lacks most of the aforementioned qualities). If this cost trend holds up, you can expect to see a lot more rammed earth homes getting built in the coming years. Based on the beauty and potential of rammed earth we are very excited to incorporate it into future projects.
If you are interested in having a discussion about how Rammed Earth might be appropriate for your project, feel free to connect with us via email or phone and we can schedule a free consultation.

