First 3D views of minimalist Custom High Performance Home in Toronto
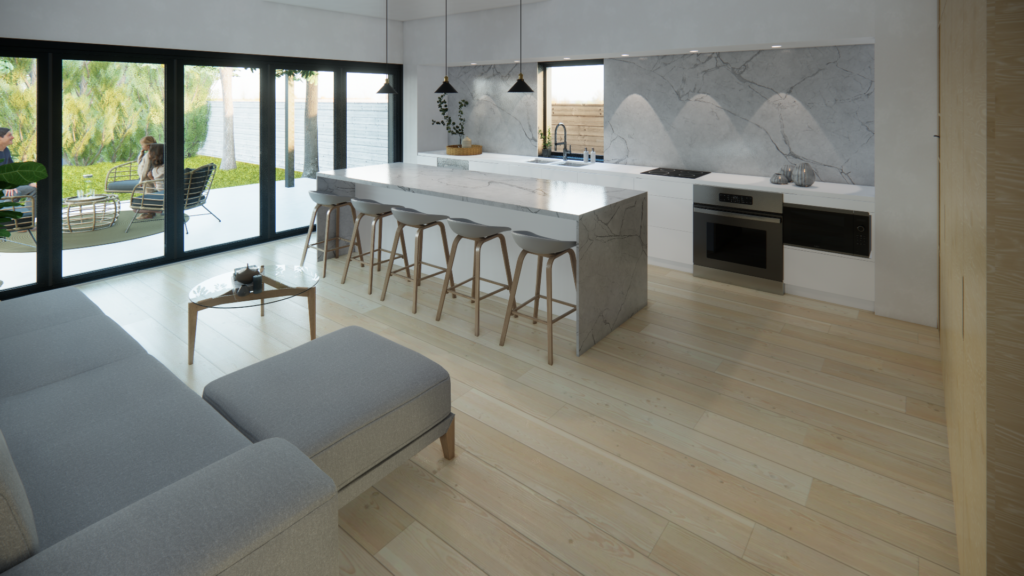
We are excited to share with you the first 3D views of a custom high performance Toronto family home that is getting ready to begin construction. The custom home is both energy efficient and minimalist: uniting the client’s twin goals of building a finely-tuned and efficient home for their family and lifestyle, as well as a beautiful simple expression of their aesthetic values.
The COVID pandemic has changed how people use their homes. Instead of a single den/study, or even more simply, a desk in the bedroom, many of our clients are now asking for at least two dedicated offices, as well as additional bedrooms for their growing families. Unfortunately the single story home on the site could not meet these needs. Our client has owned the site for a number of years, but finally decided to build their dream home and retained us to make it a reality.
The rendering above shows the main kitchen and living area. You can see the full-width triple-pane retractable glass wall that opens up to the backyard patio. The operable glass wall and outdoor patio pairs with an external louvered pergola w/retractable screens to extend the living space outdoors and create an additional three-season room.
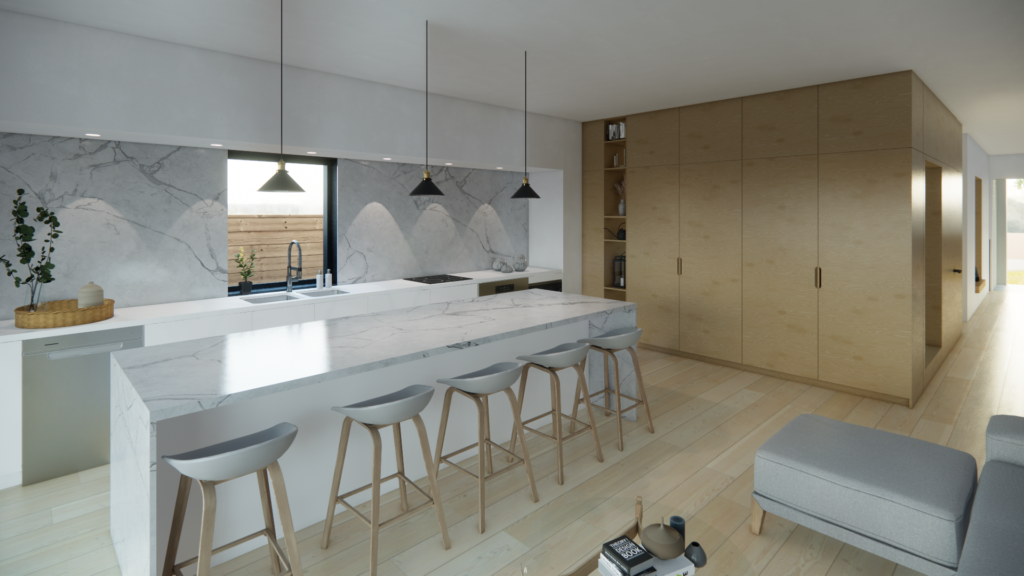
We worked with the structural and mechanical engineers to ensure the building was durable, while also very open and bright. A 1hr-rated fire shutter on the exterior of the kitchen window means that even though the setback to the property line for the sidewall of the house is such that a window is not normally permitted, we were able to include one. You can see above and below that this window brings plenty of light into the space.
The home is organized around a central “core” element that rises from the basement, through the first floor, and into the second floor. This core unites the three levels and also divides the space on each level. This core integrates the mechanical and service shafts, the fridge and pantry (on the ground floor), as well as the stairwell.
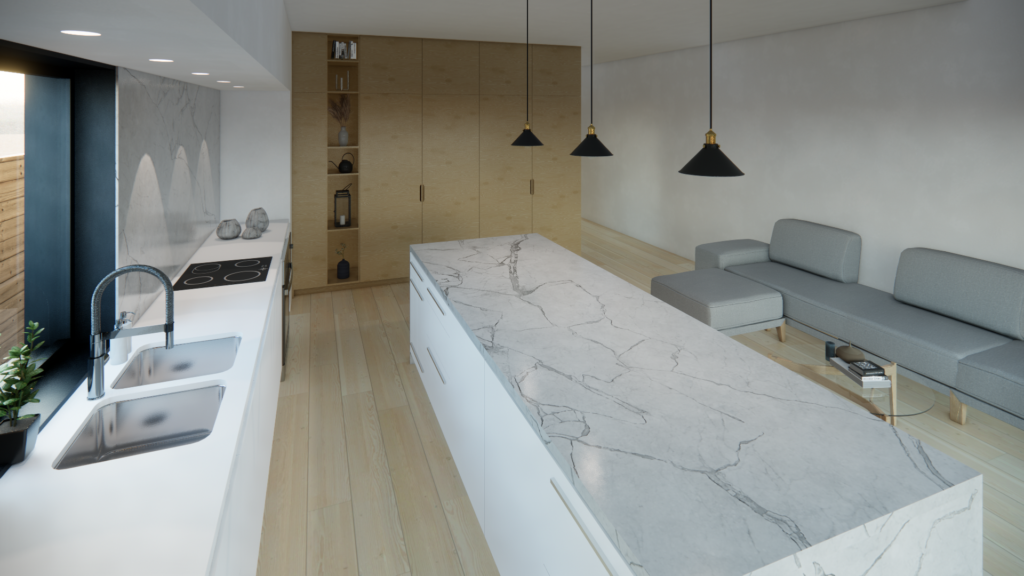
On the exterior, a flush garage door that is clad in the same material as the walls means that the garage blends seamlessly into the walls of the house. We are using very large fibre-cement panels with minimal joints and have closely coordinated the sizing of the panels to ensure they fit within the overall pattern of the buildings exterior.
As you can see below, our landscaping for the project is inspired by natural “wild” gardens with a fast-growing and sculptural birch tree and many flowering herbs and perennial plants. This results in a low-maintenance and pollinator friendly yard that will also help shade the house and driveway in the summer.
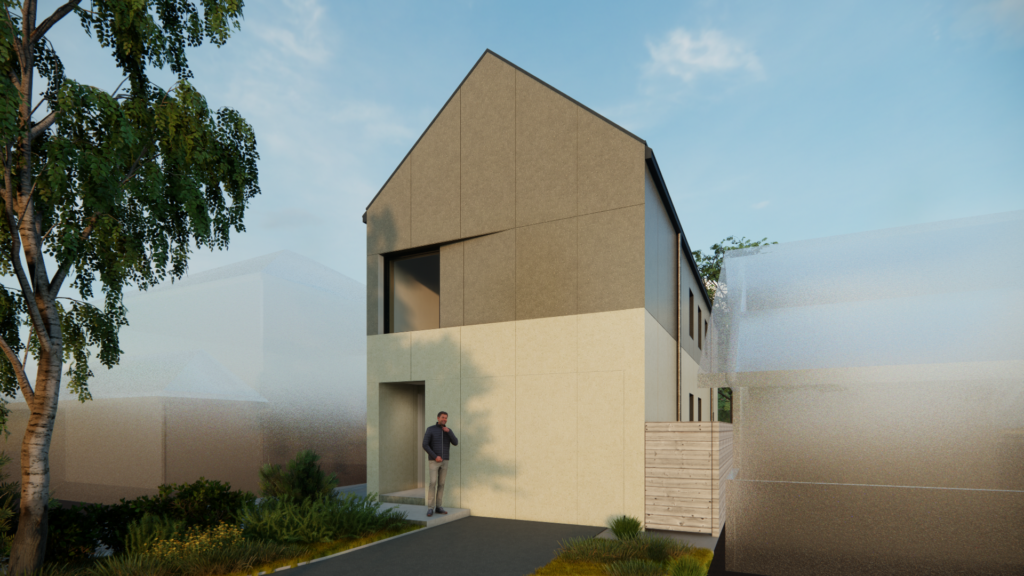
We innovated on this project by using dual Minotair energy recovery ventilators which are a combination Heat Pump and Energy Recovery Ventilator that is designed and manufactured in Canada. The Minotair provides the ventilation, cooling, and heating, and dehumidication all in one indoor package. We have used the Minotair on a few of our projects, and like the simplicity and elegance of the approach — there are no noisy ugly exterior mechanical condensing units.
We had a lot of fun working closely with the client to create something which seems very very simple only because of how well and carefully thought out all the elements are.
Below you can see the front of the house, with the flush-concealed garage door and subtle second floor window detailing.
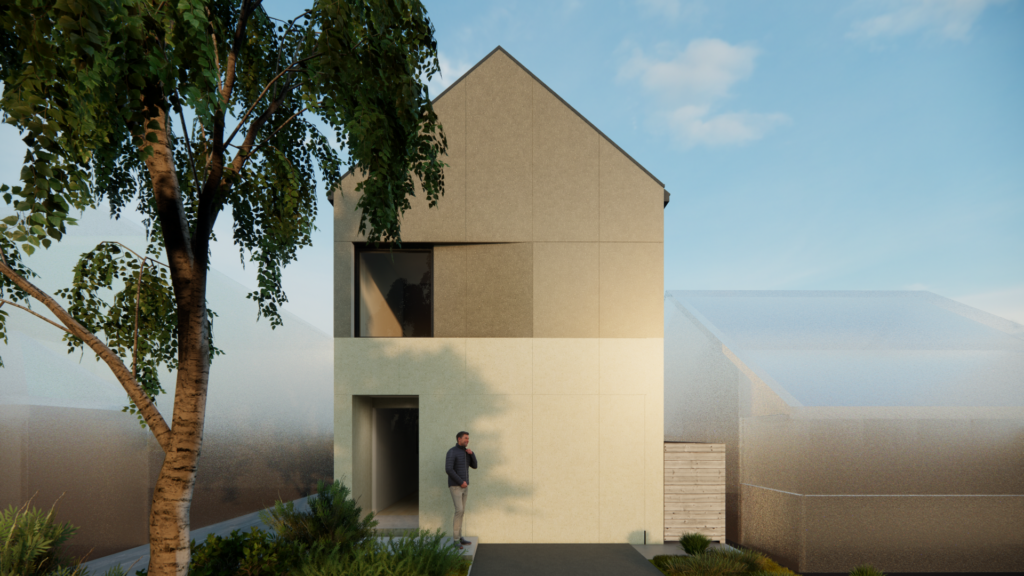
We will keep you posted once construction begins!
