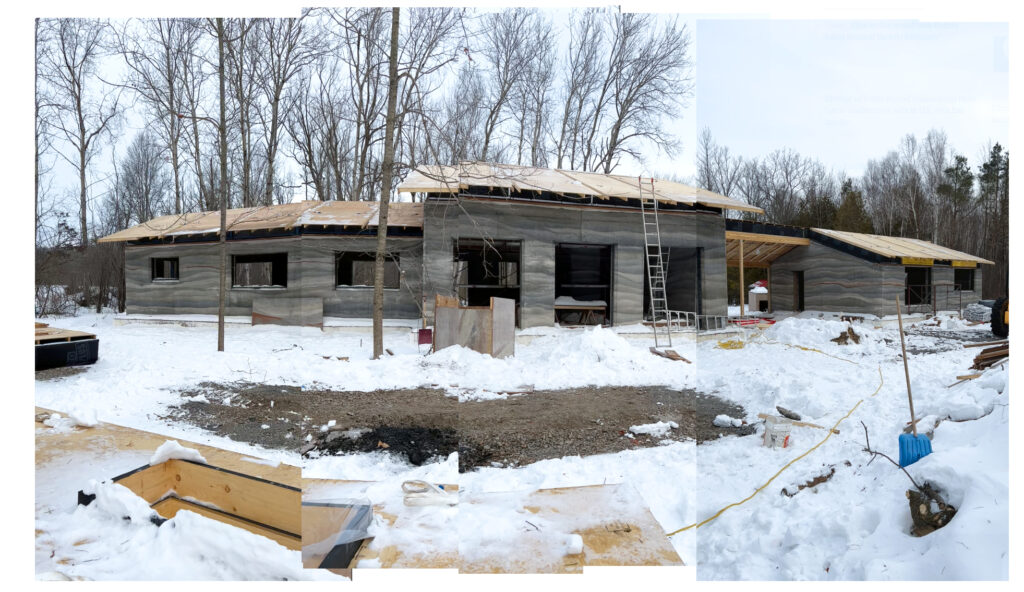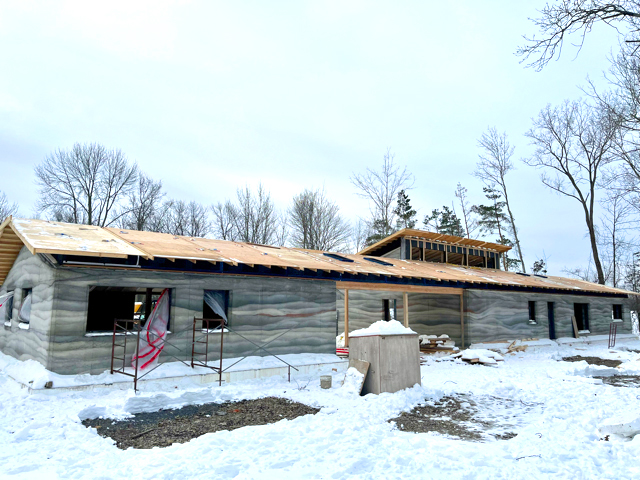Prince Edward County Rammed Earth House – Construction Update – February 2023
In the first week of February the pre-fabricated roof was installed on the Prince Edward Country custom high performance rammed earth house. Considering that construction began in September, the walls were completed in December, and the roof has been installed in the first week of February, construction is moving along very nicely!
The roof was pre-fabricated by Simple Life Homes and craned into place. The clients sent us the following construction photos. You can take a look at the previous construction update for more pictures of the process.

In the above photo montage you can see the south-facing façade of the main home. The three large openings in the middle are the central hall with the living, dining, and kitchen. The design of the large openings for the central space was inspired by traditional monolithic architecture of The Gateway of the Sun by the Tiwanaku culture some 1500 years ago (which some scholars propose was actually created via a form of rammed earth, as opposed to carved). In the design of that space we wanted to capture the massive-ness and gravity of the material via the thick columns and lintels and repeating simple geometry, while the side walls rise 14 feet plus into the clerestory above. The chamfers around the openings in the central hall create additional depth and give volume to the space. We contrasted the massiveness of the rammed earth with the “lightness” of the roof, and so detailed the roof to appear to float with horizontal revels and thin projecting overhangs above the rammed earth. The large overhangs on the south façade will ensure that the sun will be kept out of the interior during the Summer Solstice, and even the Equinoxes. The private bedrooms and studies are to the left of the main space, set back. The Guesthouse, in the right of the montage, is separated by a carport (roof not yet installed) and an outdoor screened porch and breezeway.
The roof is composed of 16″ TJI joists filled w/dense pack cellulose, an internal vapour permeable membrane, an external weather resistive barrier, purlins for ventilation space and to create the overhangs, and roof sheathing.
Above you can see a picture from the North-side of the house. The Guesthouse is on the left, and the main house is on the right. You can see the covered breezeway and outdoor porch connecting the two buildings: this will have glass and and bugscreen installed later and be used for hosting dinner parties. On the main house you can the clerestory windows above the main roof line which will be operable to allow cross-ventilation and bring natural light into the large central hall. There is a door from the kitchen to the rear gardens, and past the door you can see the large picture window which will have bench seating for the library.

